VFC
Wuhan / 2021/ 40000 m²
Photo: Holi、PrismImage
In addition to traditional destinations for recreation such as scenic areas, parks, greenways, etc., modern retail space has long become an important recreational component of urban lifestyle. The Wuhan Vanke Future Center is a design practice based on the understanding of this circumstance. We believe there are several important notes to discuss together with our clients prior to the design process: to manage the relationship between the owners and the users (an open-minded operation attitude), to connect between daily use and public participation (enhancement of everyday involvement), to organize the inner logic from urban design to retail space, from indoor commercial activities to outdoor landscape, to highlight the link between users’ daily life and retail space.
Back to the site design, we focus on the retrospect and prospect in the time dimension. The shaping of the space dimension are two topics interweaving with each other that remind us of the concept of “wormhole”: that connects past and future, projecting the historic heritage of Hanyang onto the present, overlapped with the future. The wormhole structure connects three independent sites of the front yard, the back yard and the roof, creating an intriguing wormhole travel.
武汉未来中心
武汉 / 2021/4000 m²
摄影:河狸景观摄影、三棱镜景观摄影
相对于传统的休闲目的地(景区、公园、绿道等场所),当代商业空间早已成为市民城市生活的重要休闲组成部分,武汉万科未来中心便是基于此情景下的一次设计实践。我们认为:平衡好所有者与使用者的关系(开放的运营态度),建立公共性与日常性的有效连接(提升日常参与性比重),梳理从城市到商业、从室内业态到户外景观的内在逻辑,着重考虑使用者的日常生活与商业空间的关系,是需要放到设计之前与业主共同思考的重要议题。
回到设计场地本身,时间维度的回溯、期望,和空间维度的塑造这两个主题相互交织,我们联想到了“虫洞”的概念:虫洞链接过去与未来,将汉阳历史文化投射到当下,与未来重叠,三块独立的场地(前场、后场和屋顶)也借此联系在一起,形成了一场有趣的虫洞旅行。
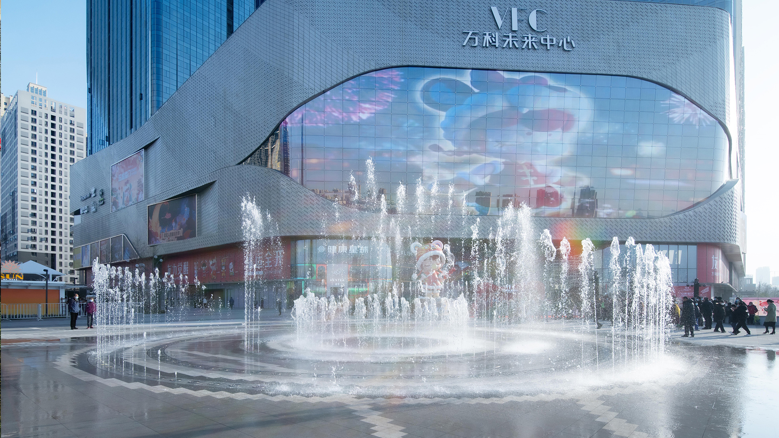

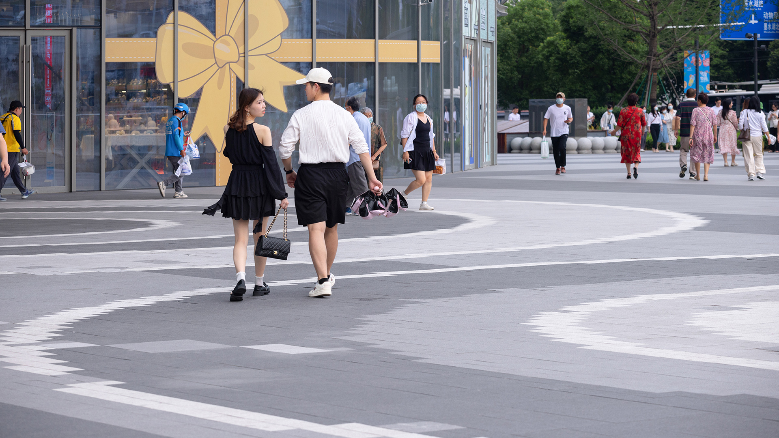
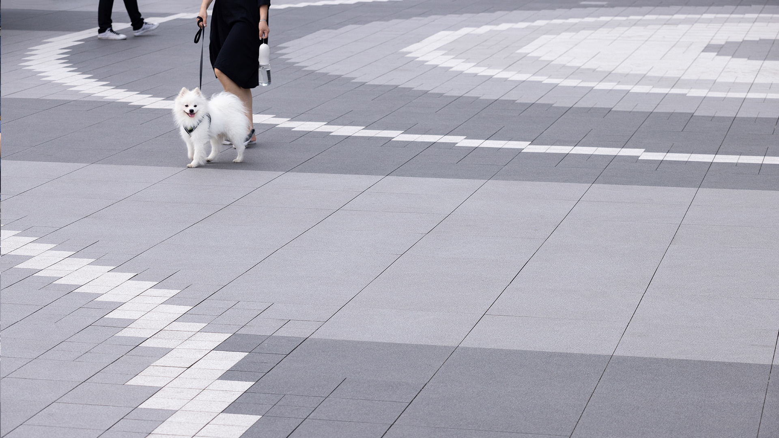


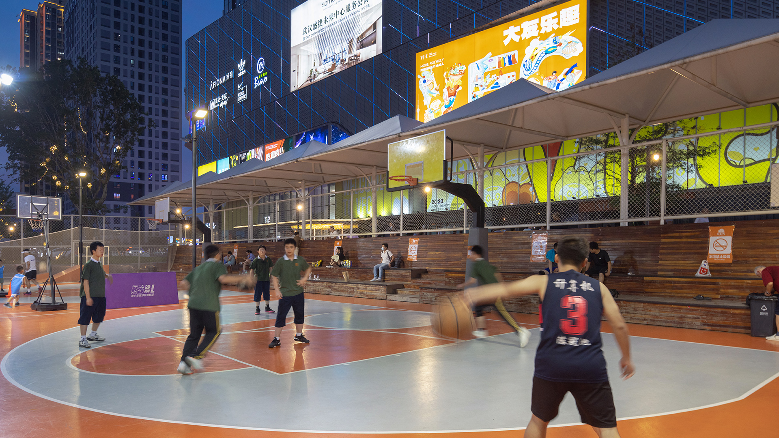
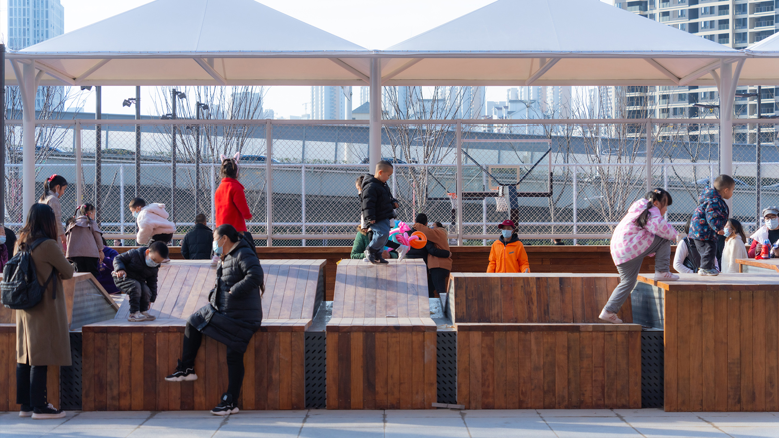
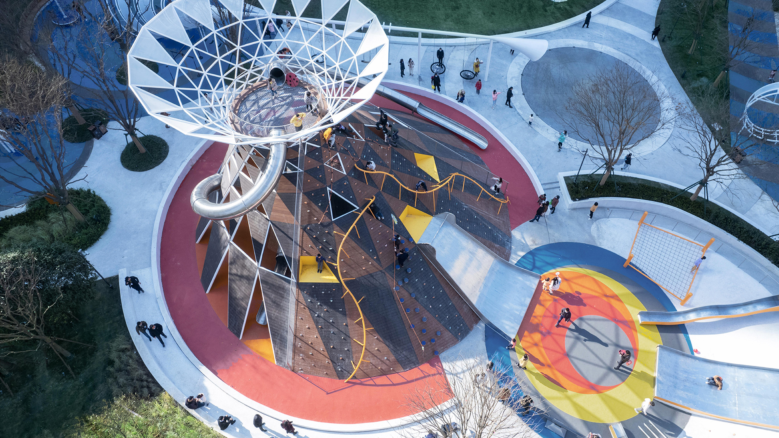

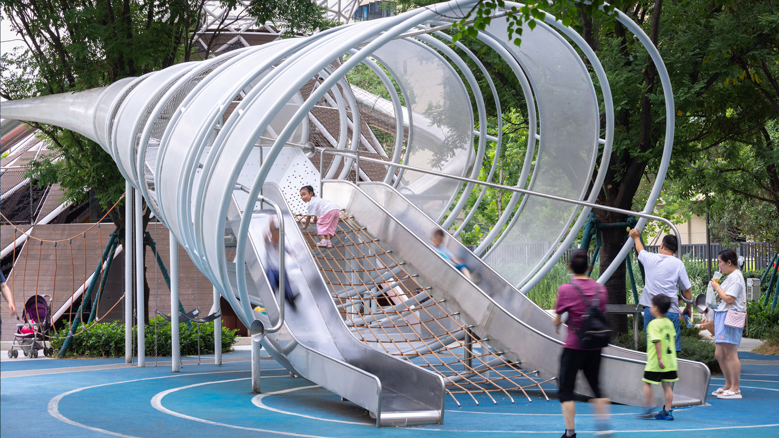
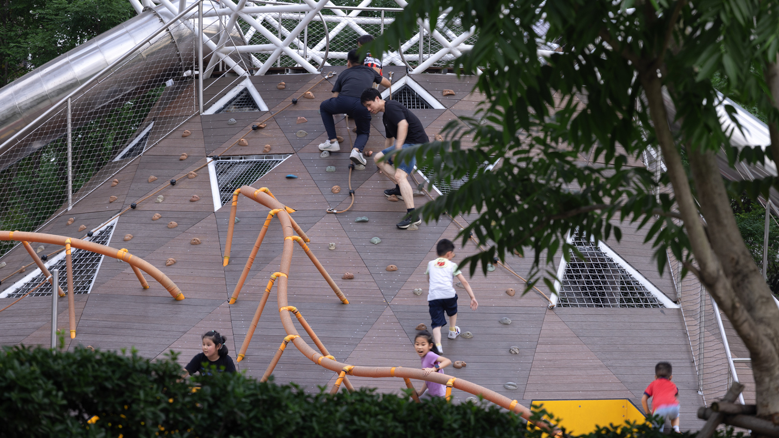
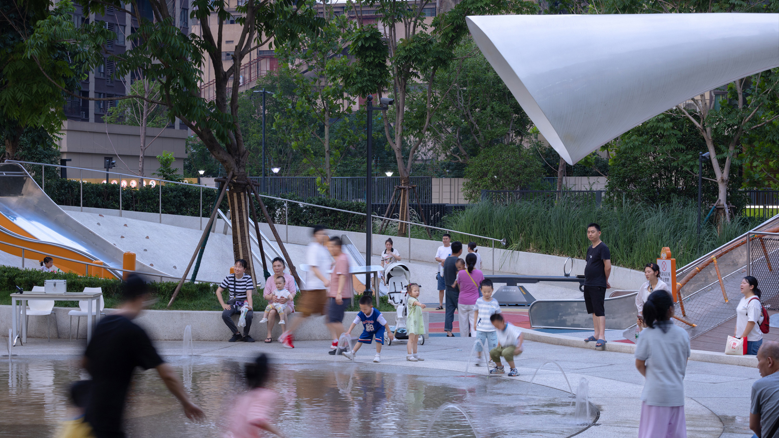
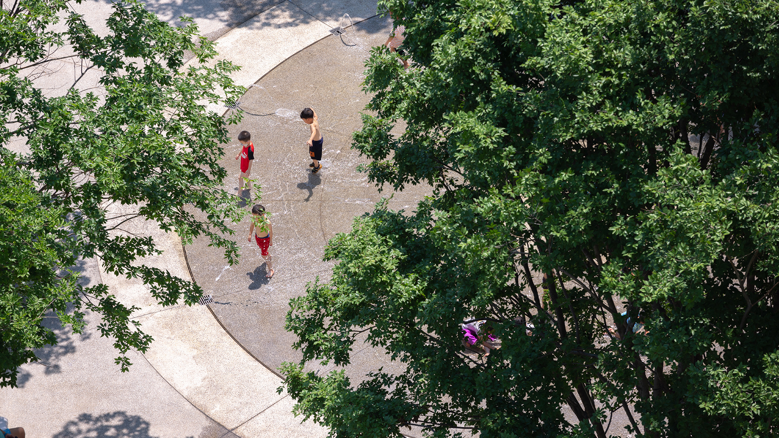

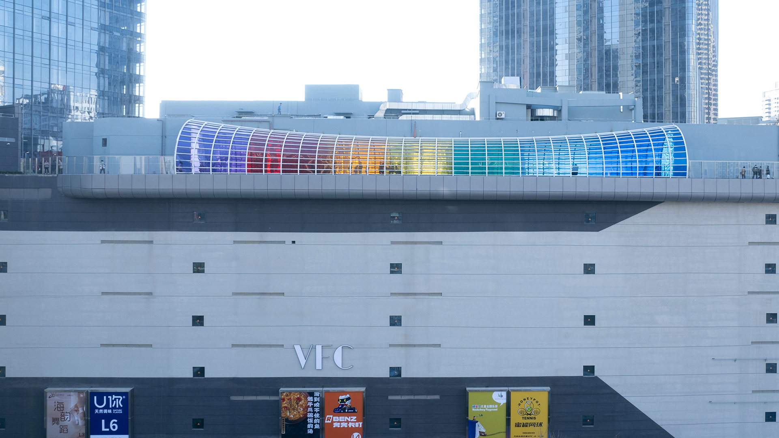

VFC
Wuhan / 2021/ 40000 m²
Photo: Holi、PrismImage
In addition to traditional destinations for recreation such as scenic areas, parks, greenways, etc., modern retail space has long become an important recreational component of urban lifestyle. The Wuhan Vanke Future Center is a design practice based on the understanding of this circumstance. We believe there are several important notes to discuss together with our clients prior to the design process: to manage the relationship between the owners and the users (an open-minded operation attitude), to connect between daily use and public participation (enhancement of everyday involvement), to organize the inner logic from urban design to retail space, from indoor commercial activities to outdoor landscape, to highlight the link between users’ daily life and retail space.
Back to the site design, we focus on the retrospect and prospect in the time dimension. The shaping of the space dimension are two topics interweaving with each other that remind us of the concept of “wormhole”: that connects past and future, projecting the historic heritage of Hanyang onto the present, overlapped with the future. The wormhole structure connects three independent sites of the front yard, the back yard and the roof, creating an intriguing wormhole travel.
武汉未来中心
武汉 / 2021/4000 m²
摄影:河狸景观摄影、三棱镜景观摄影
相对于传统的休闲目的地(景区、公园、绿道等场所),当代商业空间早已成为市民城市生活的重要休闲组成部分,武汉万科未来中心便是基于此情景下的一次设计实践。我们认为:平衡好所有者与使用者的关系(开放的运营态度),建立公共性与日常性的有效连接(提升日常参与性比重),梳理从城市到商业、从室内业态到户外景观的内在逻辑,着重考虑使用者的日常生活与商业空间的关系,是需要放到设计之前与业主共同思考的重要议题。
回到设计场地本身,时间维度的回溯、期望,和空间维度的塑造这两个主题相互交织,我们联想到了“虫洞”的概念:虫洞链接过去与未来,将汉阳历史文化投射到当下,与未来重叠,三块独立的场地(前场、后场和屋顶)也借此联系在一起,形成了一场有趣的虫洞旅行。