Columbian Circle Phase II
Shanghai/2024/2.5ha Photo: Zhu Xia, Yao Yu, Li Yilin, Zhang, Dong, Zhao Huan
Located in the inner-center area of the former Shanghai French Concession and surrounded by historical mansions from the early 20th century, the Columbian Circle is a microcosm of Shanghai’s contemporary history. Phase II development consists of the garden of Sunke Mansion and a 4-6 stories high mix-used complex south to phase I development. The open spaces between the building clusters are simultaneously fire lanes and platforms.
The mix-used complex is designed to become an ‘urban living room’ for locals and communities. Plazas with themed pavement patterns surrounded by movable planters, benches and lights create a set of ‘welcome mats’ for daily use, weekend markets or street performance. An area of lifted wood deck is constructed amongst the large Camphor and Melia trees preserved near the East entrance, an ‘urban stage’ destination for activities and events, and stays open to accommodate future possibilities. The fern garden is a narrow and shaded yard in between two 4-story high buildings. We chose Dawn Redwood, one of the local species as the mainly featured trees here. Over 30 species of ferns and other native shade-tolerant ground covers are chosen based on the different foliage sizes, textures, and colors.
Columbian Circle Phase II is an urban landscape renovation and creation process that balances historical preservation and contemporary development.
上生·新所二期
上海 / 2019/ 2.5公顷 摄影:朱侠 姚瑜 李艺琳 张东 赵欢
上生·新所位于上海市中心,以哥伦比亚环(Columbian Circle)为代表的20世纪初历史性街区。二期的工作范围包括孙科别墅花园景观保护性更新,以及混合型办公商业区景观设计。在建筑群之间的景观空间,大部分被消防通道及消防登高面占用。以“城市会客厅”为设计目标,一南一北的“城市地毯”和“迷宫花园”主题性铺装结合可变可移动的花箱、灯具、坐凳,为功能性的交通转换剥离出停留空间。东入口在现有保留的香樟、苦楝大树下做了“城市舞台”的巨大木平台,成为日常居民溜娃、街头表演等热门场所。“蕨类花园”受整体光照条件的限制,选择了上海老城区代表性落叶树水杉作为骨架,下木植物大部分也是以耐阴的蕨类植物为主。上生·新所二期的景观设计是一个在城市老城区,兼顾历史文化和当下城市生活诉求之间的平衡和探索。

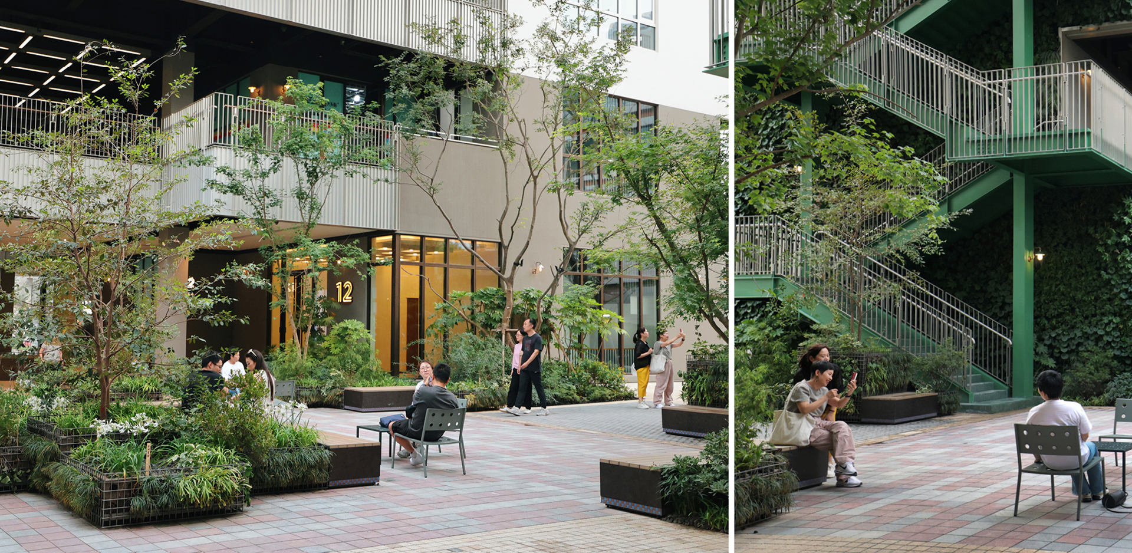
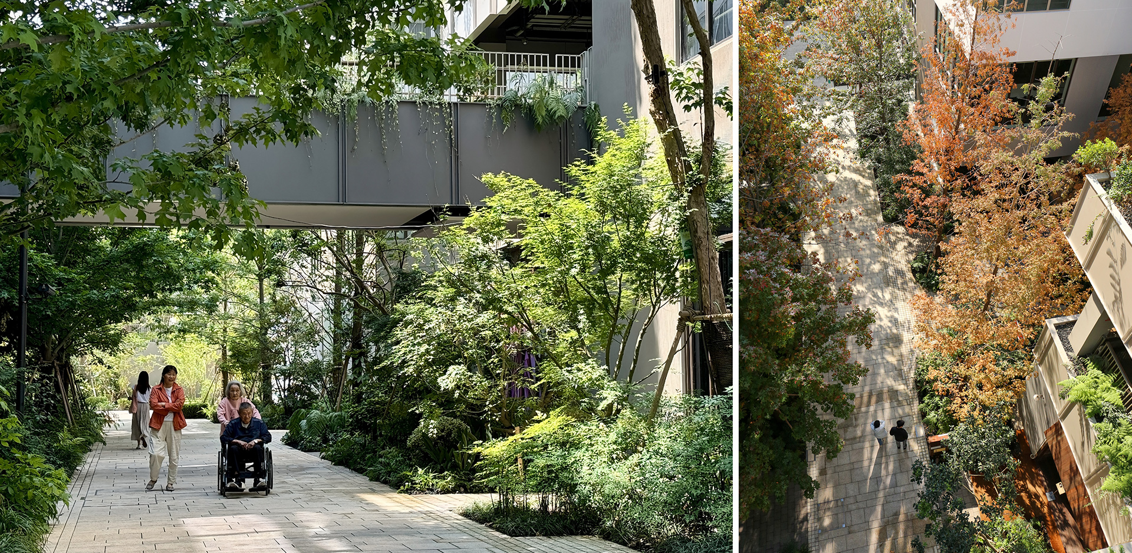
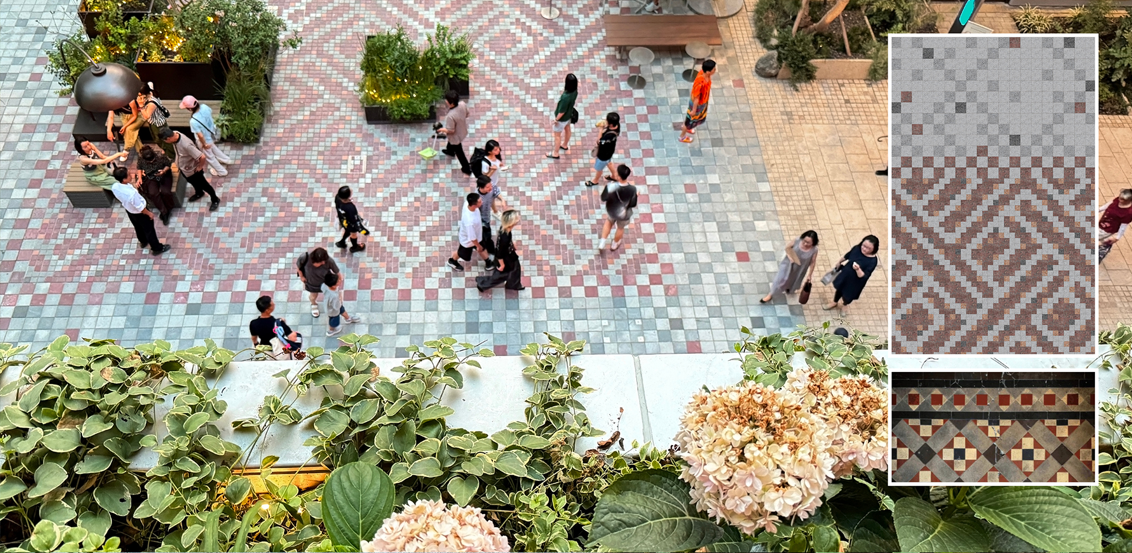







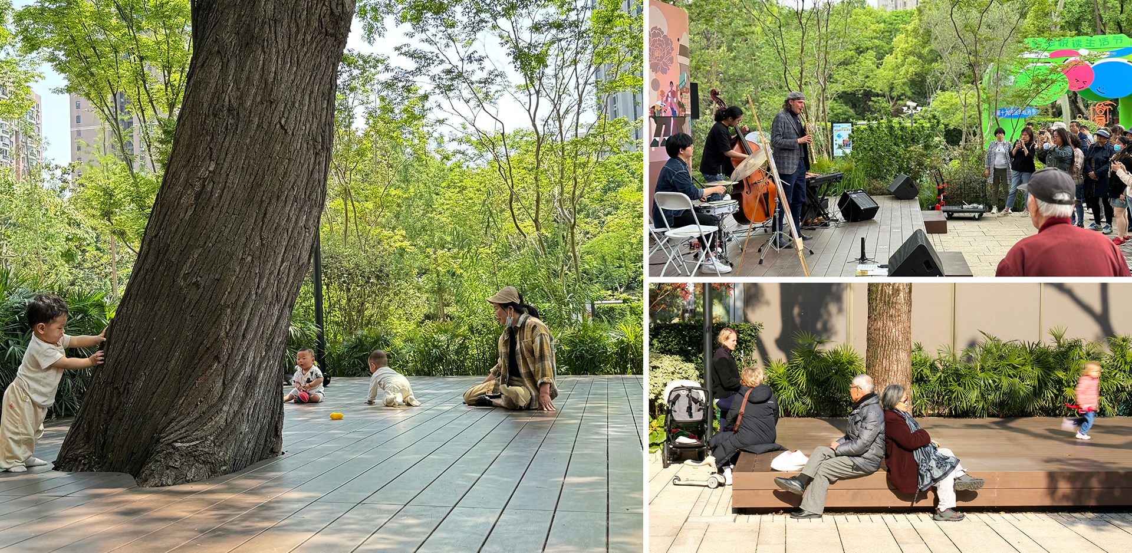

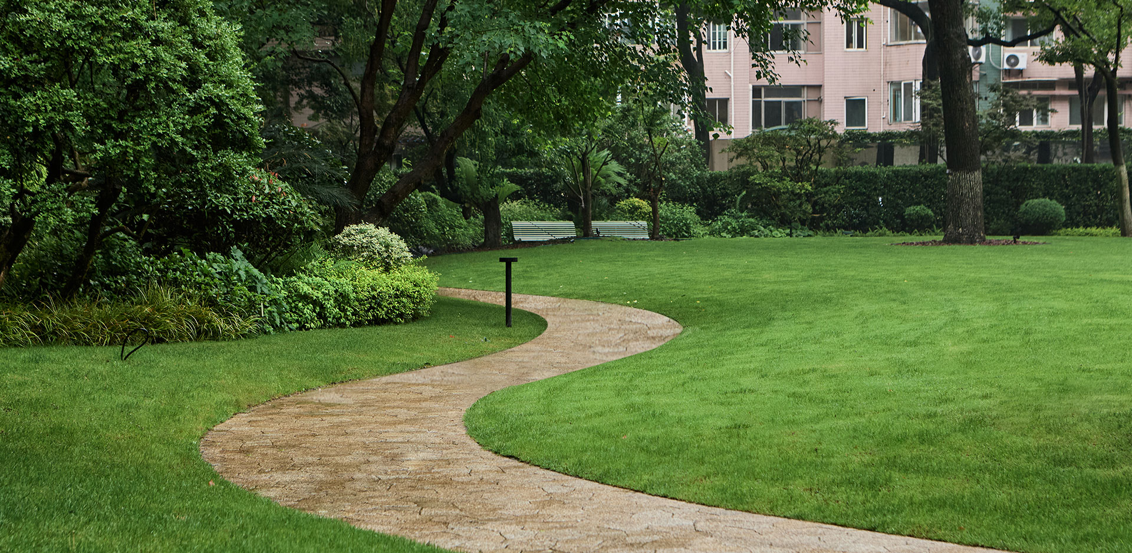
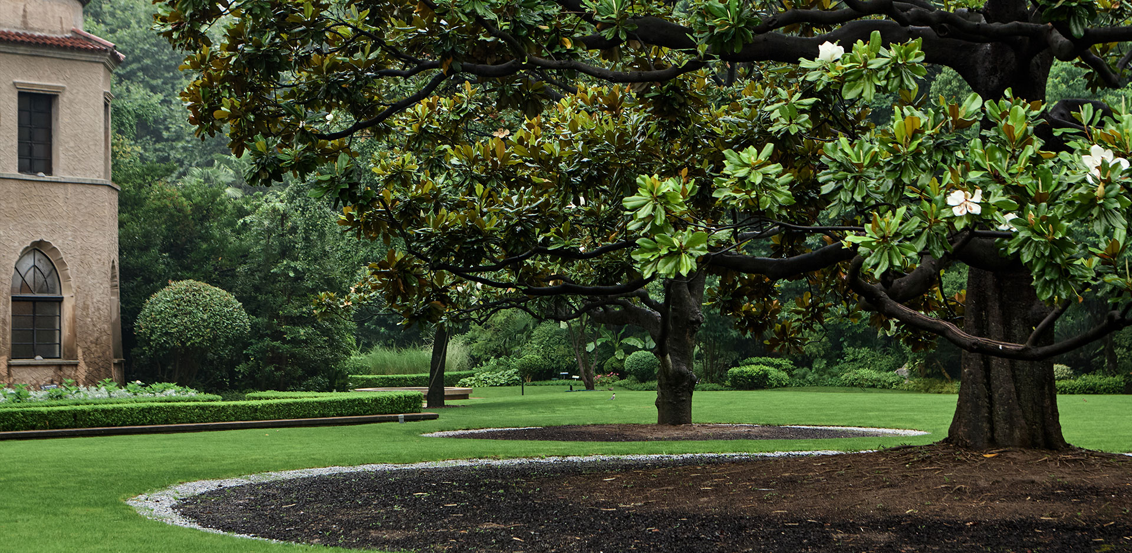
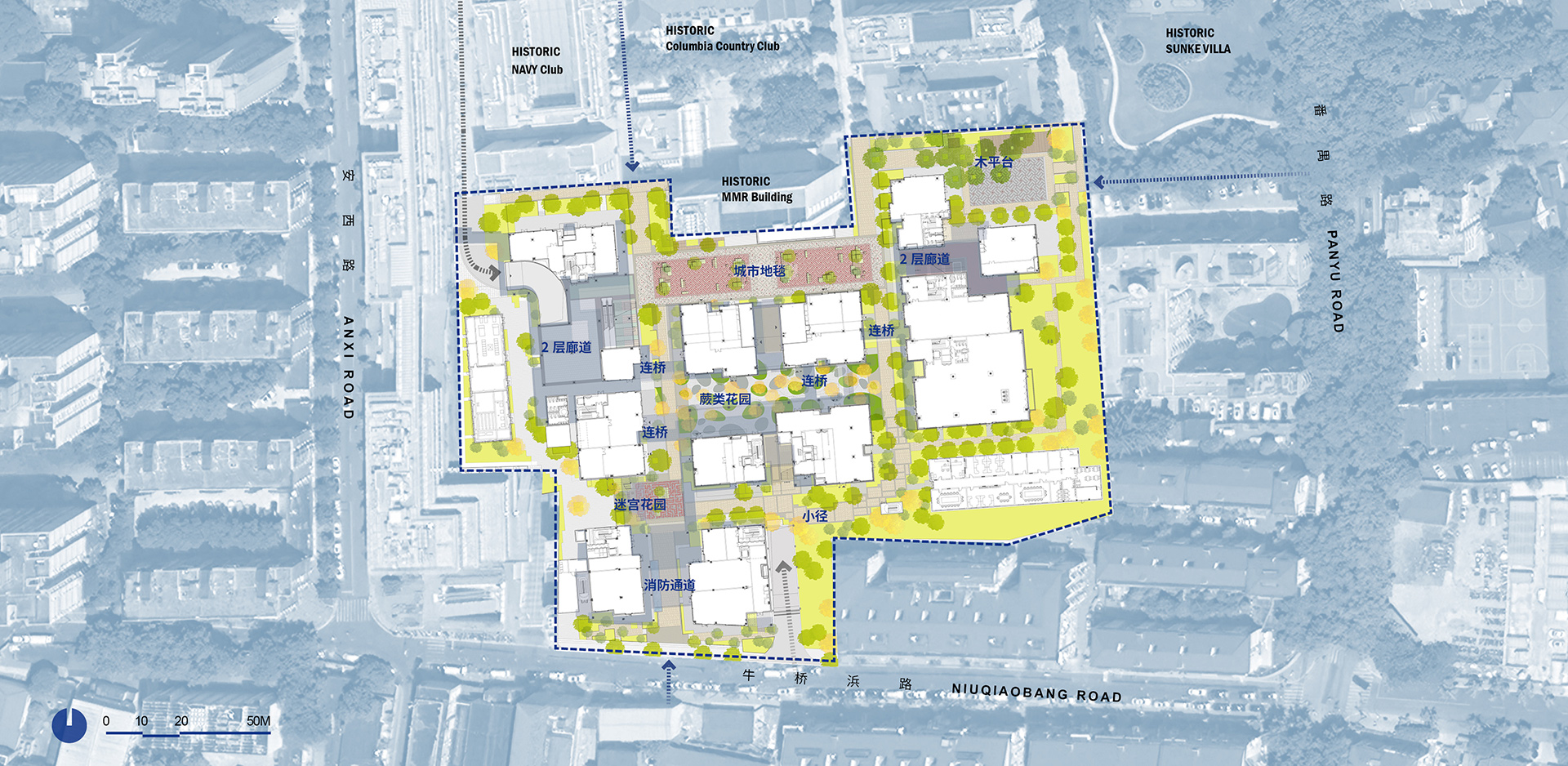

Columbian Circle Phase II
Shanghai/2024/2.5ha Photo: Zhu Xia, Yao Yu, Li Yilin, Zhang, Dong, Zhao Huan
Located in the inner-center area of the former Shanghai French Concession and surrounded by historical mansions from the early 20th century, the Columbian Circle is a microcosm of Shanghai’s contemporary history. Phase II development consists of the garden of Sunke Mansion and a 4-6 stories high mix-used complex south to phase I development. The open spaces between the building clusters are simultaneously fire lanes and platforms.
The mix-used complex is designed to become an ‘urban living room’ for locals and communities. Plazas with themed pavement patterns surrounded by movable planters, benches and lights create a set of ‘welcome mats’ for daily use, weekend markets or street performance. An area of lifted wood deck is constructed amongst the large Camphor and Melia trees preserved near the East entrance, an ‘urban stage’ destination for activities and events, and stays open to accommodate future possibilities. The fern garden is a narrow and shaded yard in between two 4-story high buildings. We chose Dawn Redwood, one of the local species as the mainly featured trees here. Over 30 species of ferns and other native shade-tolerant ground covers are chosen based on the different foliage sizes, textures, and colors.
Columbian Circle Phase II is an urban landscape renovation and creation process that balances historical preservation and contemporary development.
上生·新所二期
上海 / 2019/ 2.5公顷 摄影:朱侠 姚瑜 李艺琳 张东 赵欢
上生·新所位于上海市中心,以哥伦比亚环(Columbian Circle)为代表的20世纪初历史性街区。二期的工作范围包括孙科别墅花园景观保护性更新,以及混合型办公商业区景观设计。在建筑群之间的景观空间,大部分被消防通道及消防登高面占用。以“城市会客厅”为设计目标,一南一北的“城市地毯”和“迷宫花园”主题性铺装结合可变可移动的花箱、灯具、坐凳,为功能性的交通转换剥离出停留空间。东入口在现有保留的香樟、苦楝大树下做了“城市舞台”的巨大木平台,成为日常居民溜娃、街头表演等热门场所。“蕨类花园”受整体光照条件的限制,选择了上海老城区代表性落叶树水杉作为骨架,下木植物大部分也是以耐阴的蕨类植物为主。上生·新所二期的景观设计是一个在城市老城区,兼顾历史文化和当下城市生活诉求之间的平衡和探索。