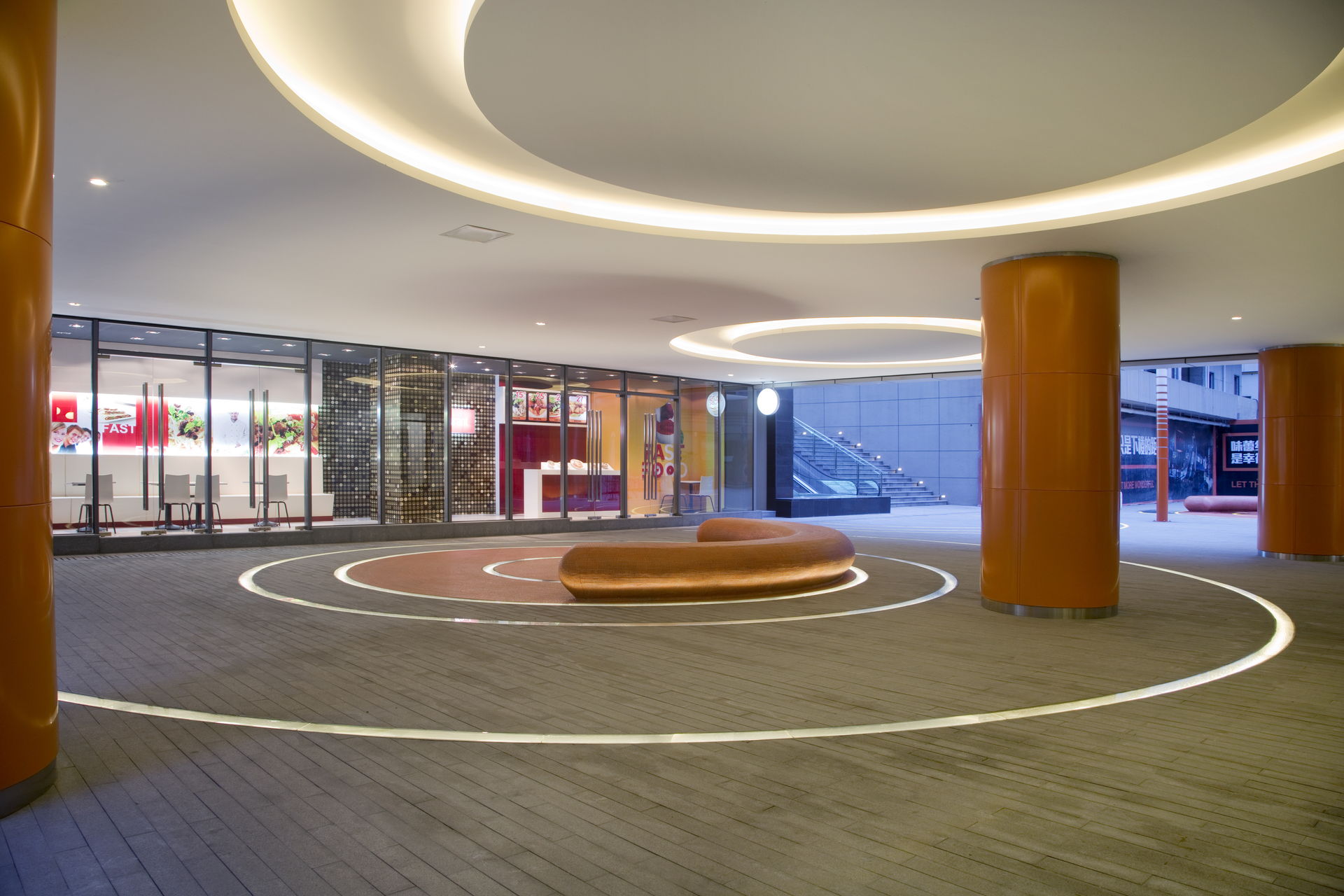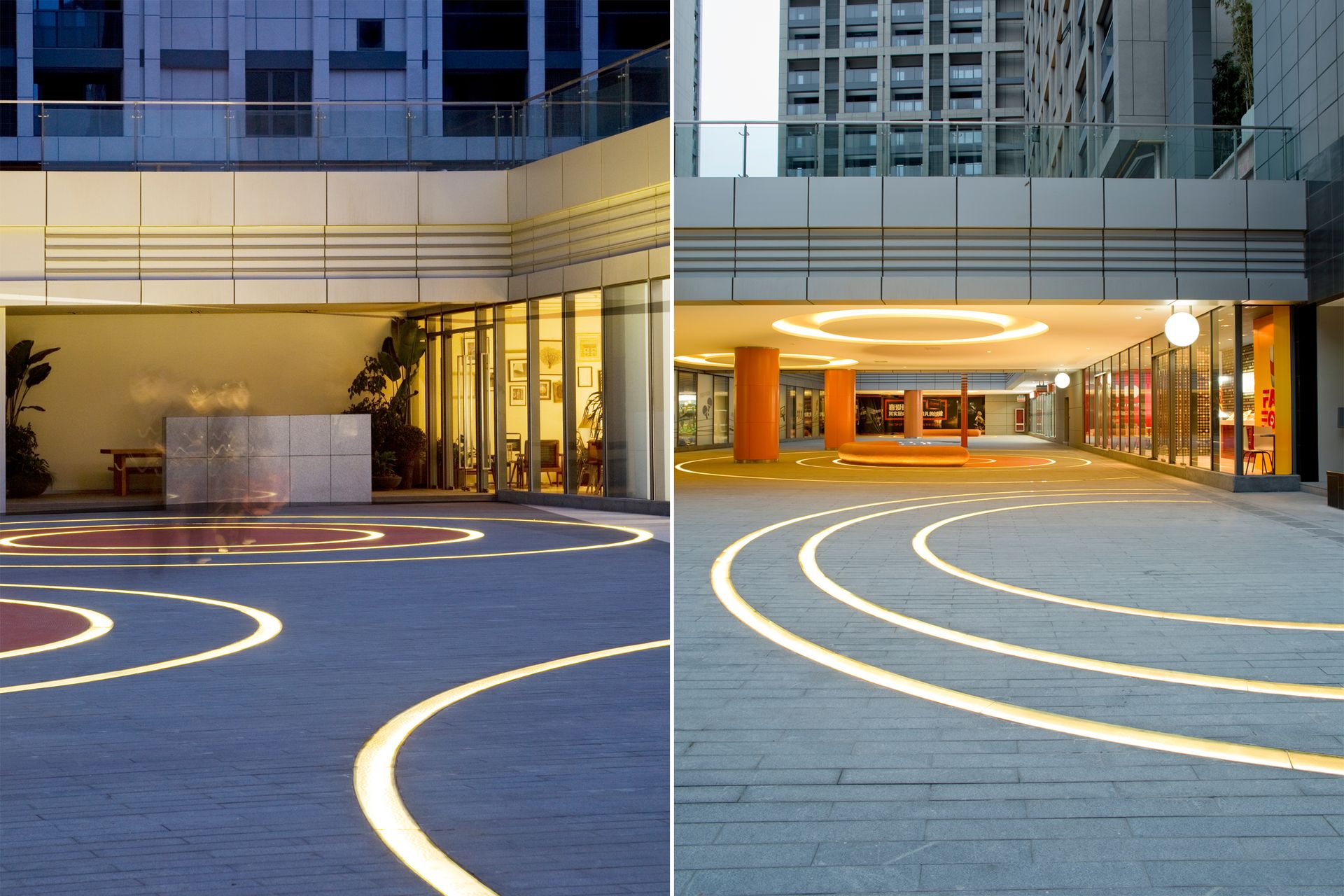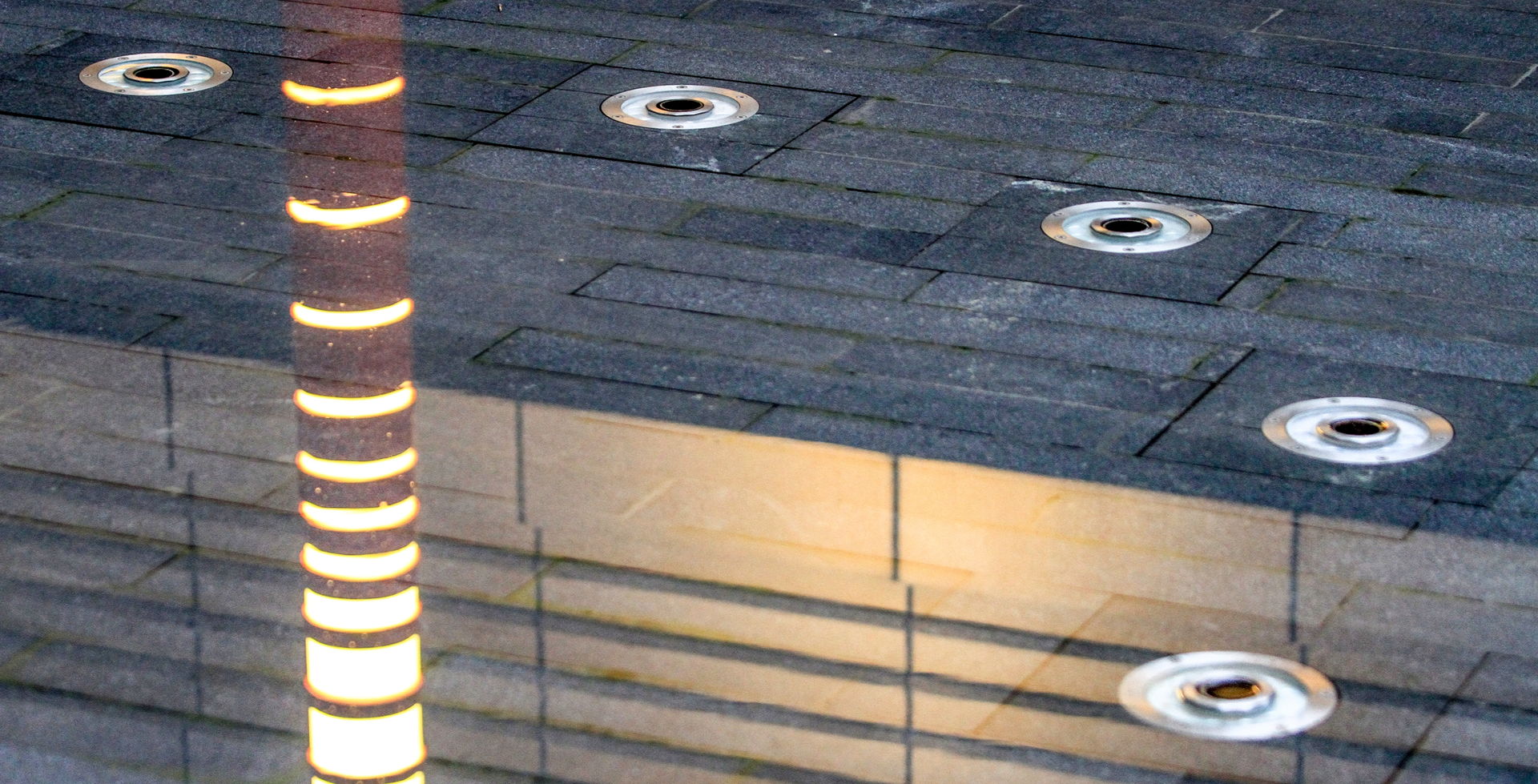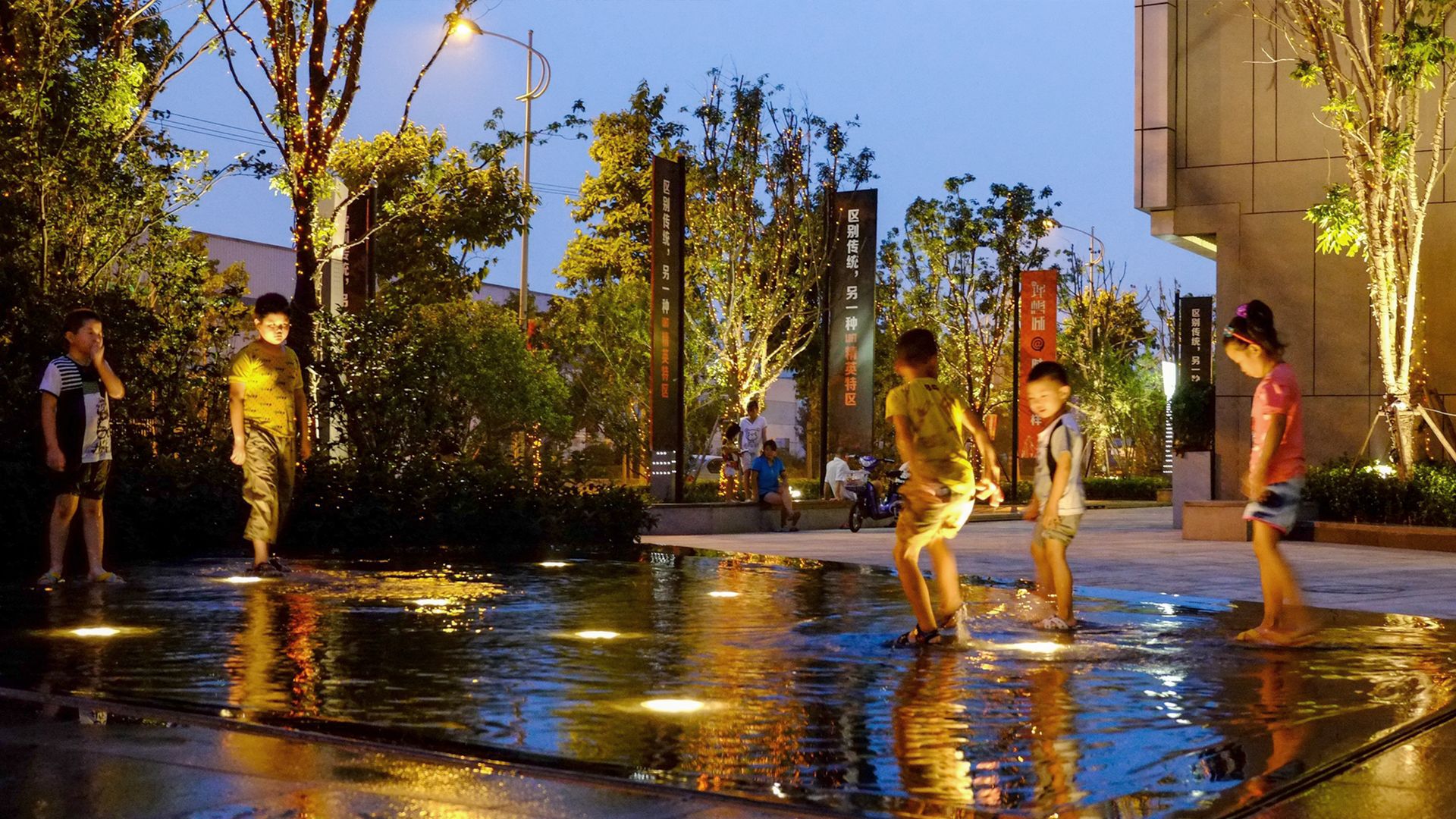Dream Village
Shanghai/ 2013/ 3600 m² Photo:zhanghai
This mix-used community is located in the outskirt of Shanghai City. It consists of some 2000 SOHO units from second to the top floor. Retails, restaurants, coffee shops Swimming pool and fitness center are arranged at the first floor and basement. A fine textured cascade, made of glass and stainless steel, associated with grand staircase and escalator lead people to the sunken plaza from the street.
理想城
上海/ 2013/ 3600㎡ 摄影:张海
该项目一楼及局部地下室为商业零售餐饮健身会所,二楼以上为SOHO。庭院景观强调空间体验,同时营造强烈的俯瞰效果。特色水景以及独特的下沉广场设计将人流引向地下商业。




Dream Village
Shanghai/ 2013/ 3600 m² Photo:zhanghai
This mix-used community is located in the outskirt of Shanghai City. It consists of some 2000 SOHO units from second to the top floor. Retails, restaurants, coffee shops Swimming pool and fitness center are arranged at the first floor and basement. A fine textured cascade, made of glass and stainless steel, associated with grand staircase and escalator lead people to the sunken plaza from the street.
理想城
上海/ 2013/ 3600㎡ 摄影:张海
该项目一楼及局部地下室为商业零售餐饮健身会所,二楼以上为SOHO。庭院景观强调空间体验,同时营造强烈的俯瞰效果。特色水景以及独特的下沉广场设计将人流引向地下商业。