Heron Hill
Liangzhu/ 2012/ 11300 m² Photo:zhanghai
Tanmei residence features a series of gardens and open spaces with diverse functions and of varying degrees of scale. A lawn area serving as a site for village activities connects the site entrance with the water plaza. A sunken sand box for children is also included in one of the gardens. All the spaces have disabled access.
良渚探梅里
良渚/ 2012/ 11300 m² 摄影:张海
该多层住宅景观强调功能性与视觉景观并重,根据场地高差及建筑围合的空间尺度,将住宅内部庭院空间划分为一个入口水景小广场,小型活动场地,连接两个小广场的休闲草坪,两个狭长的宅间休闲花园,以及东西两端头的下沉沙坑和活动器械两个不同性质的儿童活动场地。同时主入口强调入口形象,人流车流的组织,视觉轴线对景关系,在处理场地高差关系时保证所出入口方均满足无障碍要求。
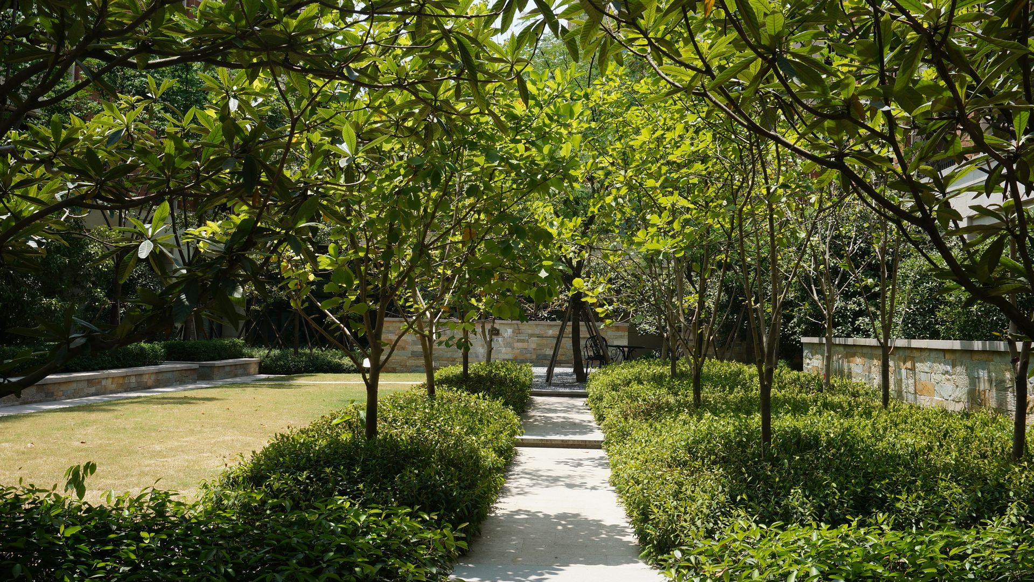
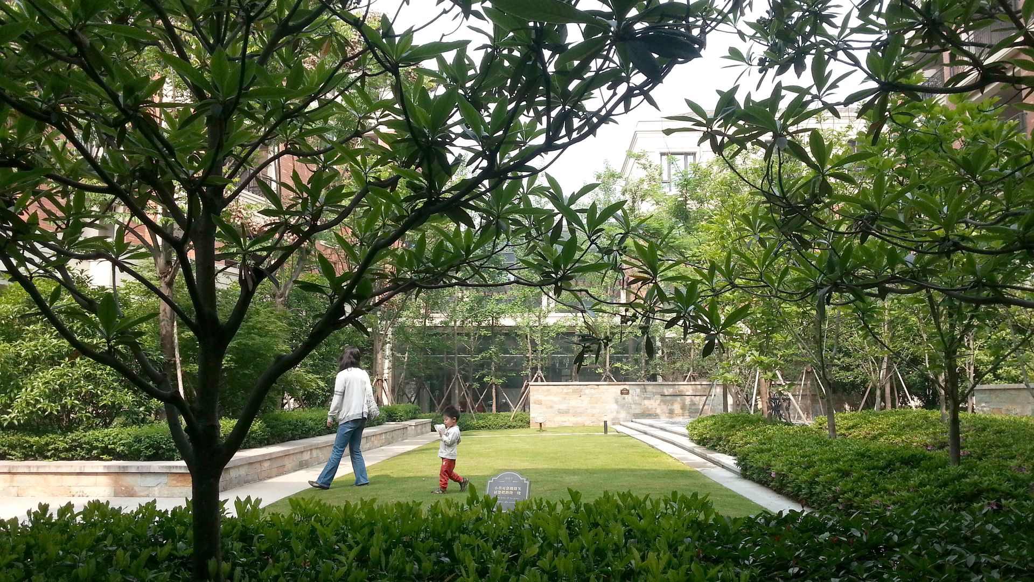
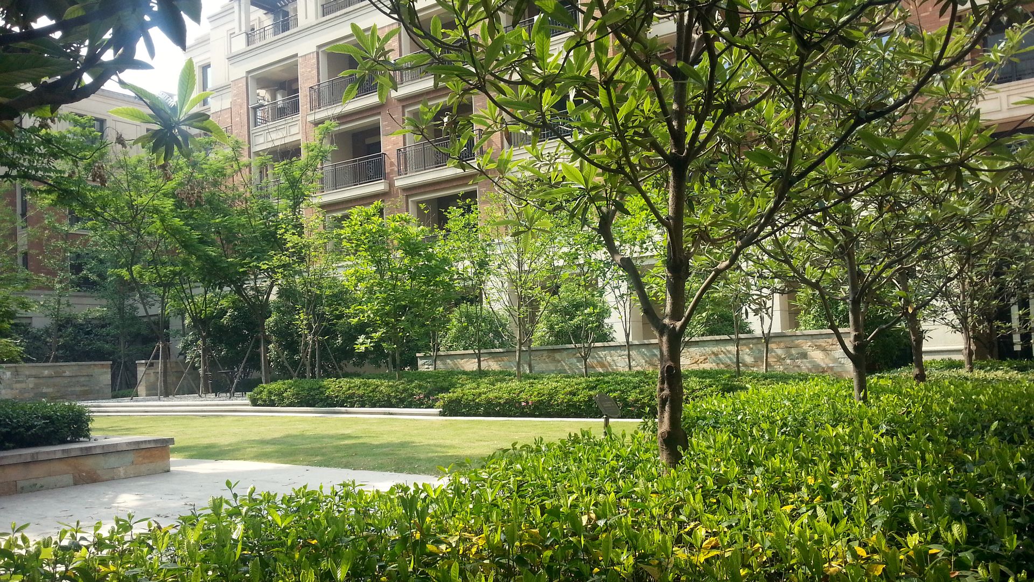
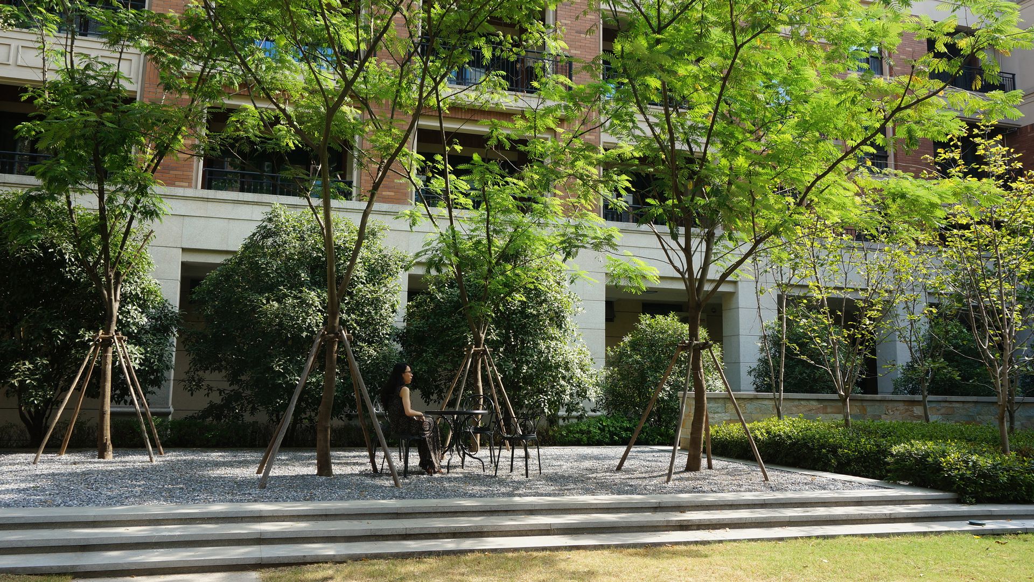
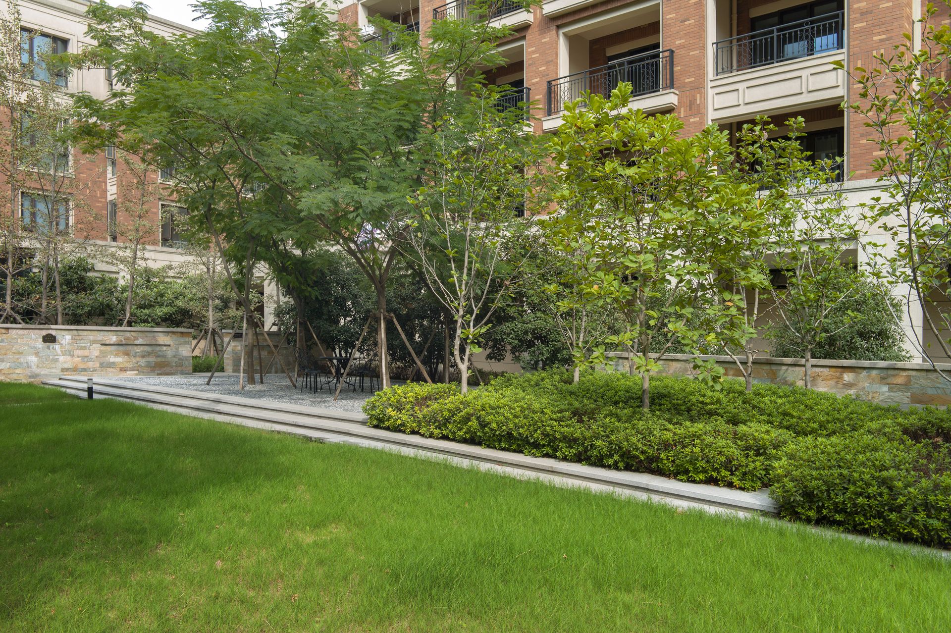
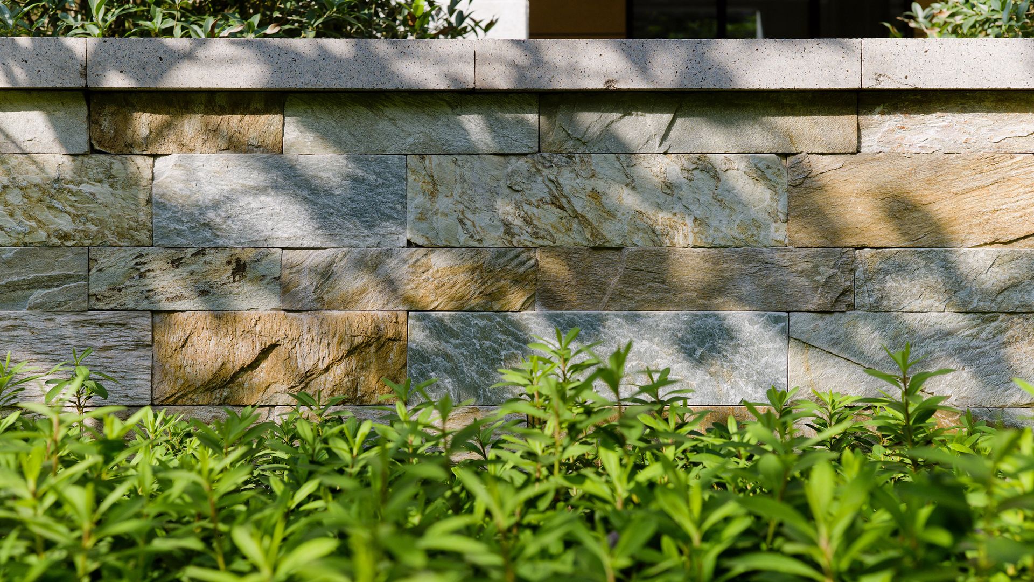
Heron Hill
Liangzhu/ 2012/ 11300 m² Photo:zhanghai
Tanmei residence features a series of gardens and open spaces with diverse functions and of varying degrees of scale. A lawn area serving as a site for village activities connects the site entrance with the water plaza. A sunken sand box for children is also included in one of the gardens. All the spaces have disabled access.
良渚探梅里
良渚/ 2012/ 11300 m² 摄影:张海
该多层住宅景观强调功能性与视觉景观并重,根据场地高差及建筑围合的空间尺度,将住宅内部庭院空间划分为一个入口水景小广场,小型活动场地,连接两个小广场的休闲草坪,两个狭长的宅间休闲花园,以及东西两端头的下沉沙坑和活动器械两个不同性质的儿童活动场地。同时主入口强调入口形象,人流车流的组织,视觉轴线对景关系,在处理场地高差关系时保证所出入口方均满足无障碍要求。