Nine Songs
Yangzhou/ 2011/ 50000 m² Photo:zhanghai
The landscape design of the club house primarily focuses on the entrance courtyard. In the centre of the courtyard is a reflection pond lined with two rows of deciduous flower trees. The site is screened by a grey brick wall at one end of the courtyard. Huangshan stone placed in front of the screen introduces elements of a traditional Chinese garden. Decorative hitching posts built on crushed stone are located close to the entrance, serving as a replication of the entrance to a home in ancient times.
西湖九曲
扬州/ 2011/ 50000 m² 摄影:张海
该项目占地约5公顷。会所景观以入口庭院为主。黑色花岗岩倒影水池两旁配植双排小叶紫薇和白蜡,水池结束在灰色石墙为背景的黄山石。会所建筑与水池之间以木头屏风隔断,条形的砾石铺装上散立着暗喻中国古代文化的拴马桩。
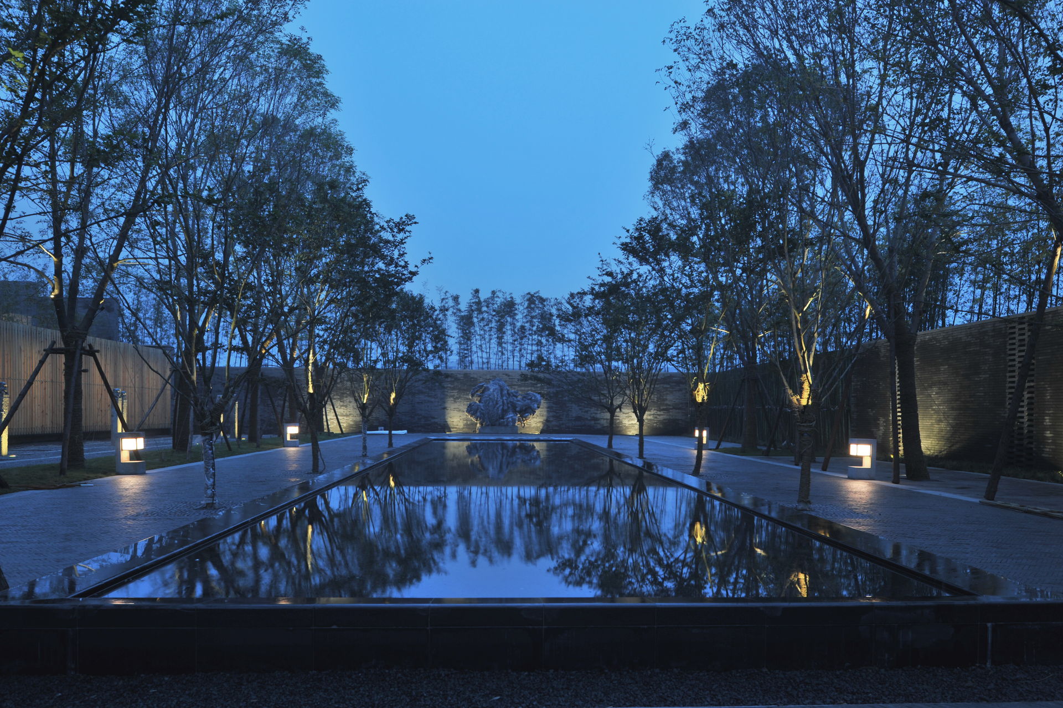
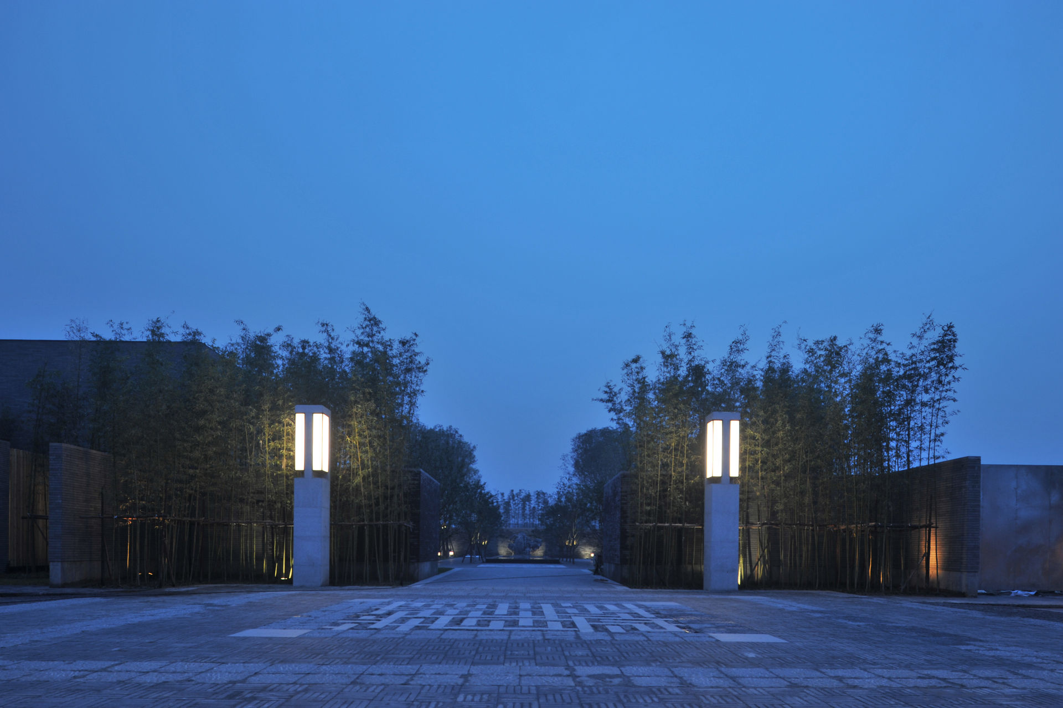
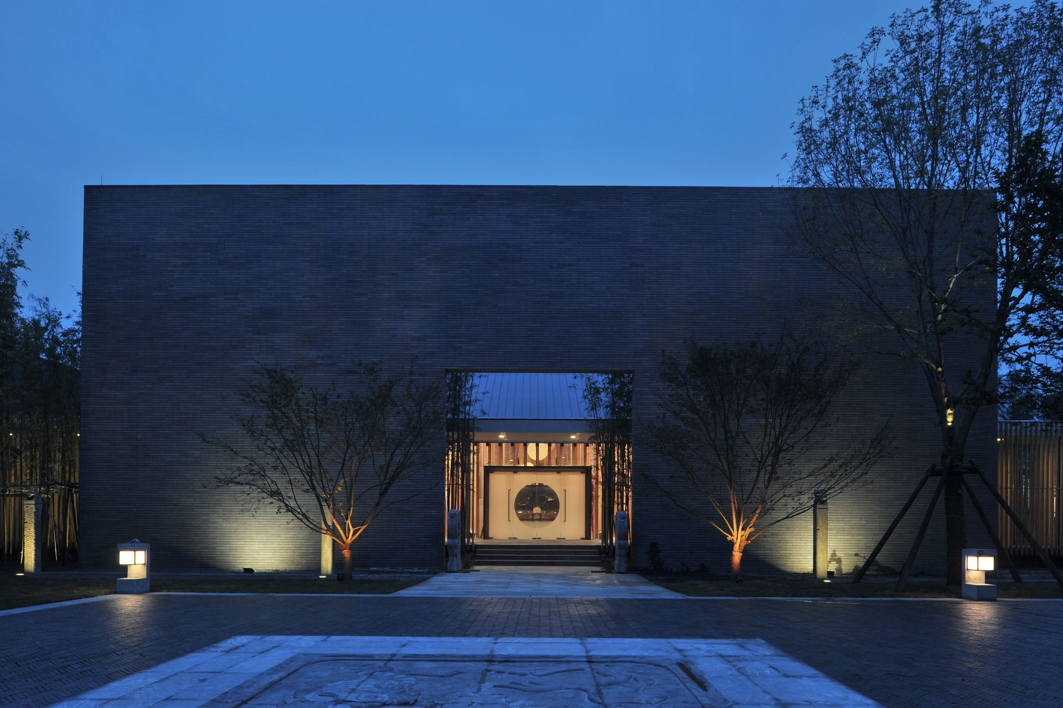
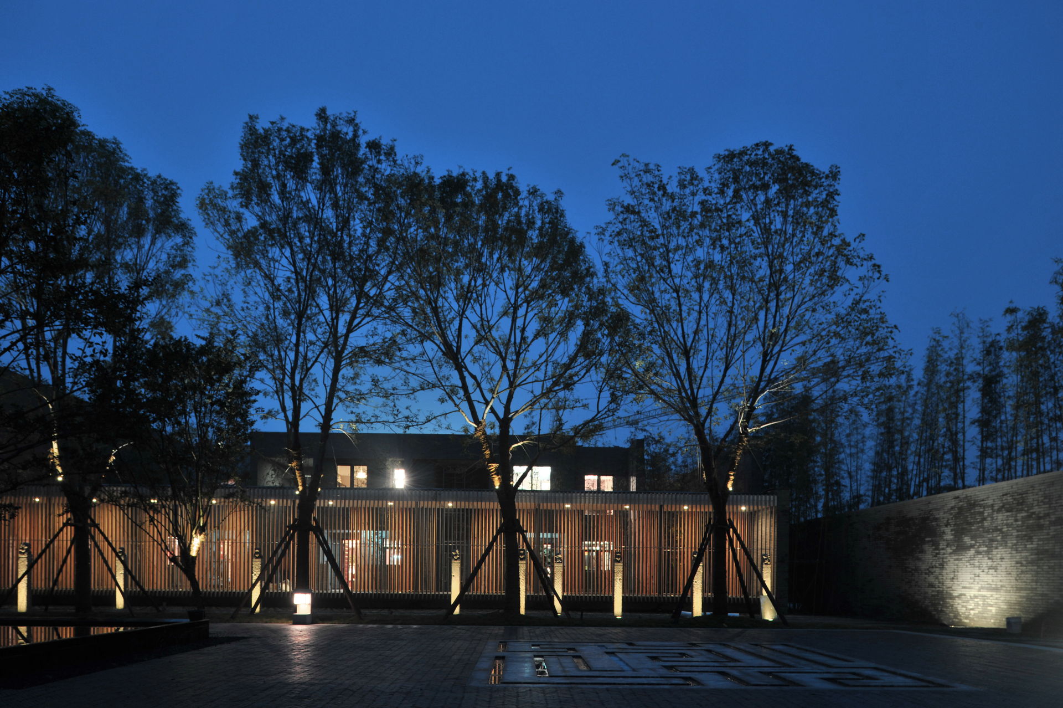
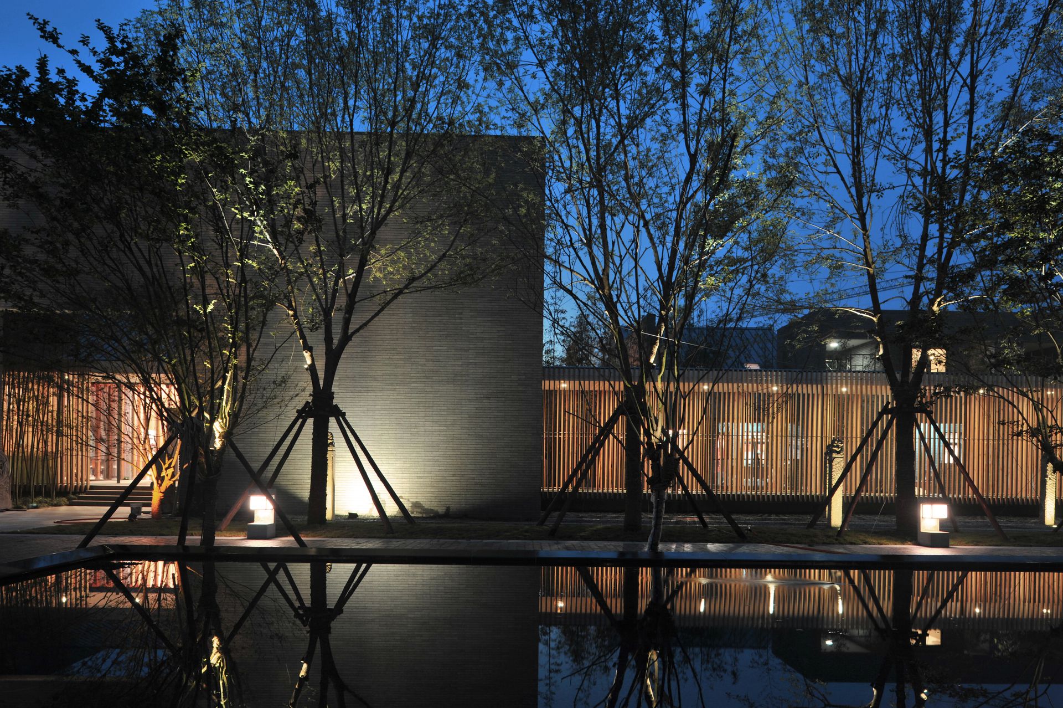

Nine Songs
Yangzhou/ 2011/ 50000 m² Photo:zhanghai
The landscape design of the club house primarily focuses on the entrance courtyard. In the centre of the courtyard is a reflection pond lined with two rows of deciduous flower trees. The site is screened by a grey brick wall at one end of the courtyard. Huangshan stone placed in front of the screen introduces elements of a traditional Chinese garden. Decorative hitching posts built on crushed stone are located close to the entrance, serving as a replication of the entrance to a home in ancient times.
西湖九曲
扬州/ 2011/ 50000 m² 摄影:张海
该项目占地约5公顷。会所景观以入口庭院为主。黑色花岗岩倒影水池两旁配植双排小叶紫薇和白蜡,水池结束在灰色石墙为背景的黄山石。会所建筑与水池之间以木头屏风隔断,条形的砾石铺装上散立着暗喻中国古代文化的拴马桩。