Yongtai Club
Shanghai/ 2010/ 10000 m² Photo:zhanghai
Yongtai Garden is a 2.5-acre triangular suburban lot in the midst of a gated community of single families in Shanghai, China. Our design created an inviting environment defined by a shared community landscape. We proposed to relocate the road within the community, create open space and redesign private residential gardens. Structures, landform, water features, and building materials were carefully designed and crafted. The introduction of plants and trees adds to the sense of outdoor space as ‘outdoor living rooms’ and enhances private gardens.
永泰会所
上海/ 2010/ 10000 m² 摄影:张海
该商务会所位于上海西郊宾馆一角。其中包括三栋高端奢侈品展示会所,两栋商务办公会所和一栋休闲会所。如何在有限的空间里最优化景观环境,用什么样的景观元素和手法,凸显该会所花园高端但不张扬的景观环境,是该设计的重点和难点。景观设计通过改变空间的格局,改变了人的行为方式,以及对花园的使用方式。在有限的空间里既考虑了公共共享空间的组织和系统性,又强调每一个别墅个体私有庭院的独特性和私密性。现代简约的硬质景观配以优雅的植物景观,使用耐久的石材、永久性的设计手法,用细节体现了高端社区现代景观的基调,浪漫与严谨相交融的氛围。
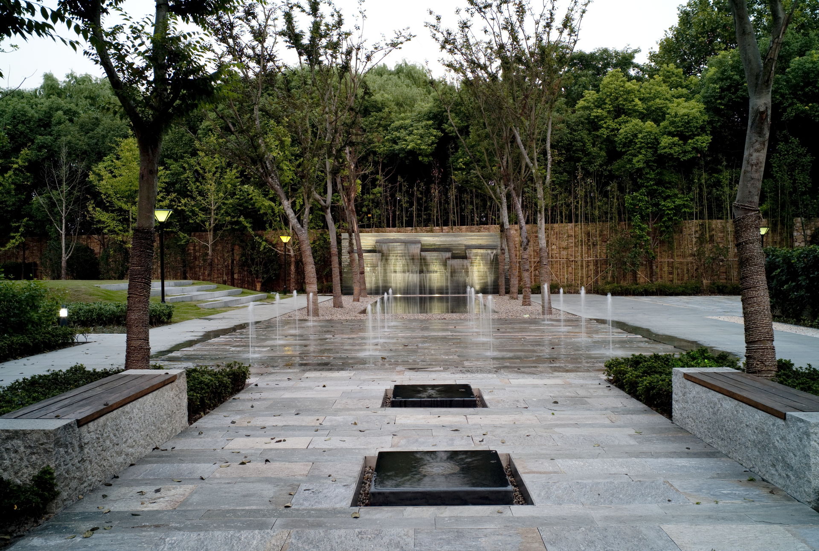
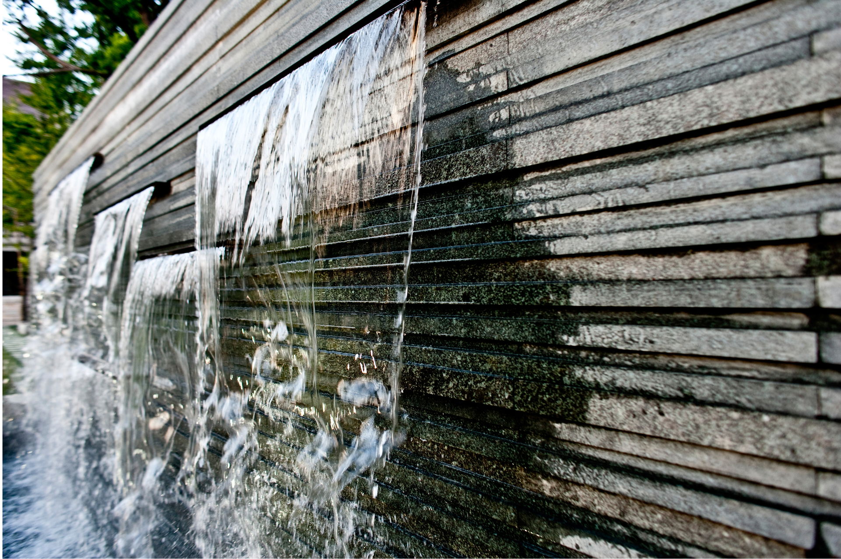
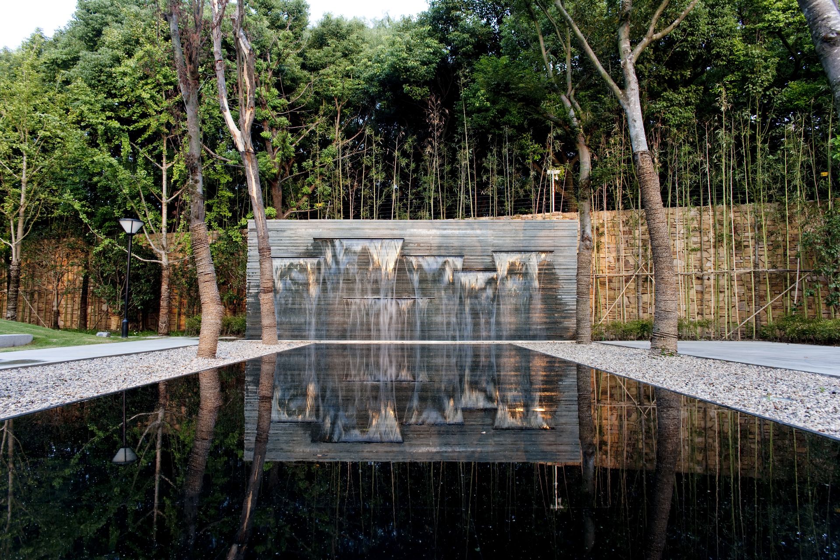
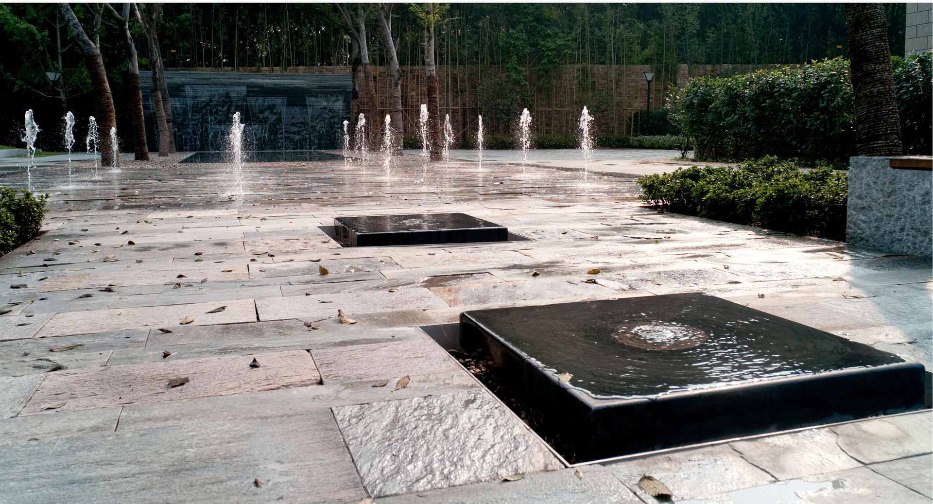
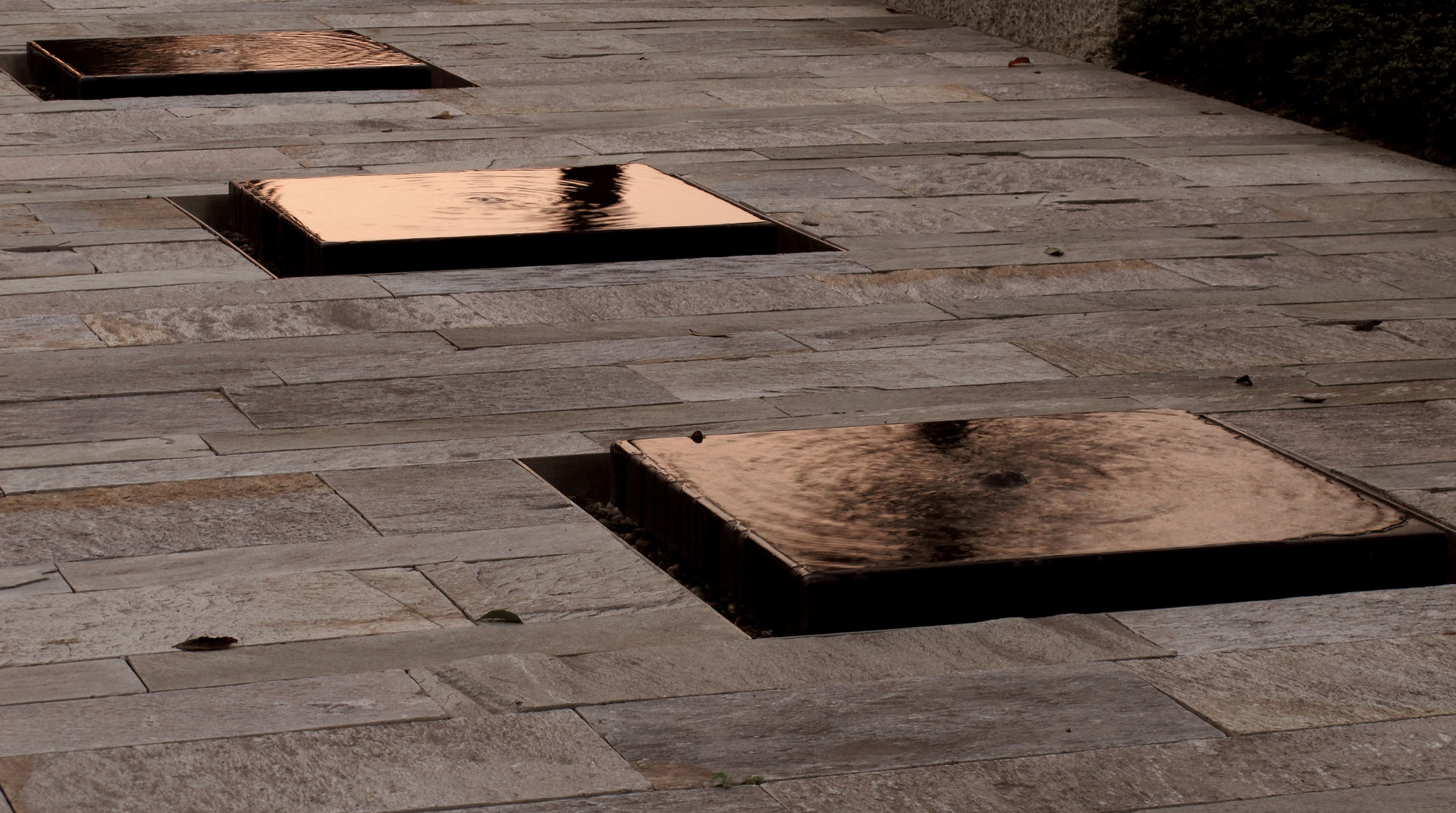
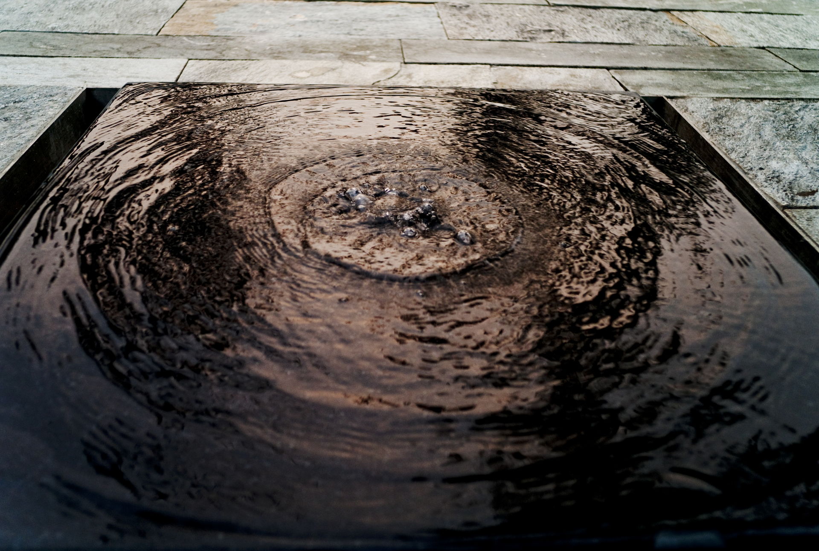
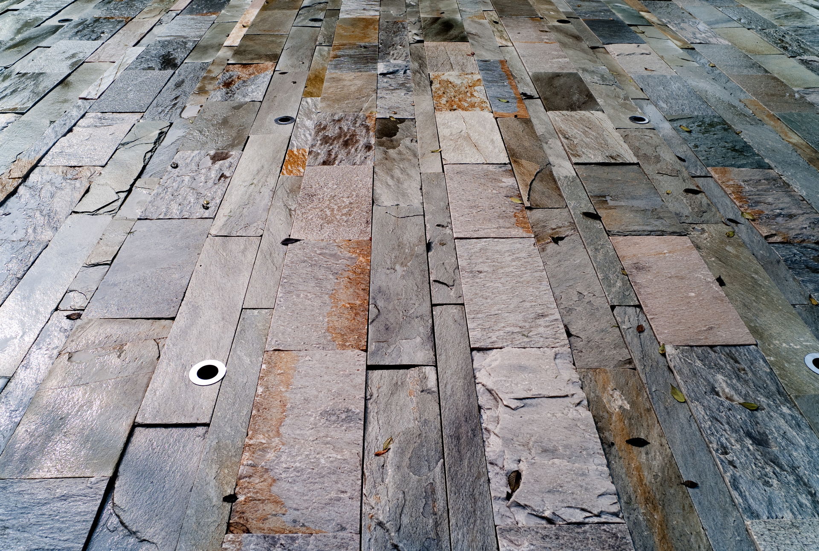

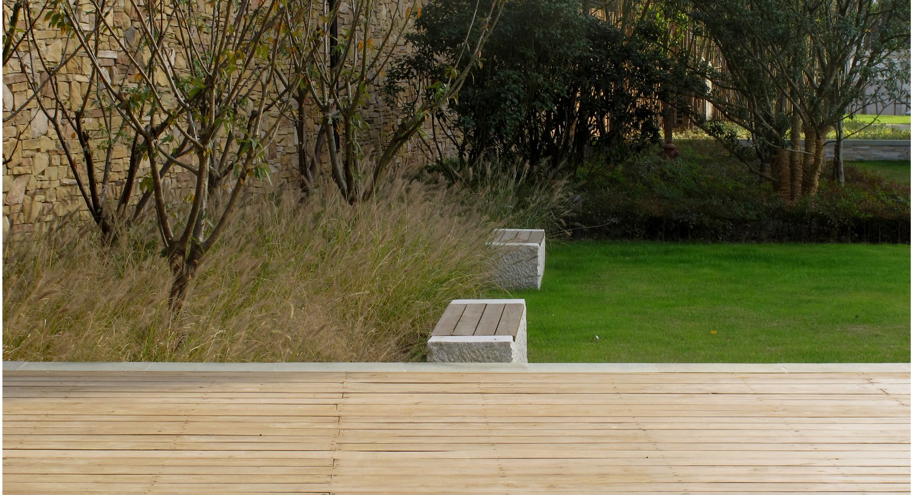
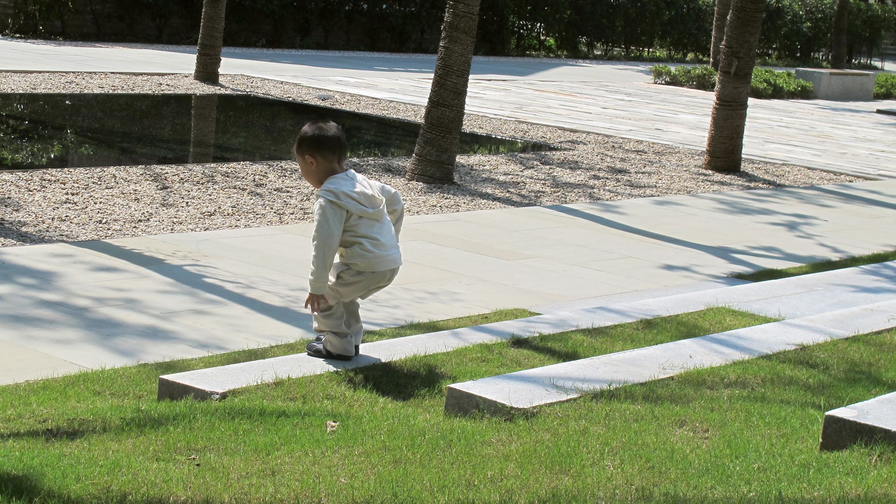
Yongtai Club
Shanghai/ 2010/ 10000 m² Photo:zhanghai
Yongtai Garden is a 2.5-acre triangular suburban lot in the midst of a gated community of single families in Shanghai, China. Our design created an inviting environment defined by a shared community landscape. We proposed to relocate the road within the community, create open space and redesign private residential gardens. Structures, landform, water features, and building materials were carefully designed and crafted. The introduction of plants and trees adds to the sense of outdoor space as ‘outdoor living rooms’ and enhances private gardens.
永泰会所
上海/ 2010/ 10000 m² 摄影:张海
该商务会所位于上海西郊宾馆一角。其中包括三栋高端奢侈品展示会所,两栋商务办公会所和一栋休闲会所。如何在有限的空间里最优化景观环境,用什么样的景观元素和手法,凸显该会所花园高端但不张扬的景观环境,是该设计的重点和难点。景观设计通过改变空间的格局,改变了人的行为方式,以及对花园的使用方式。在有限的空间里既考虑了公共共享空间的组织和系统性,又强调每一个别墅个体私有庭院的独特性和私密性。现代简约的硬质景观配以优雅的植物景观,使用耐久的石材、永久性的设计手法,用细节体现了高端社区现代景观的基调,浪漫与严谨相交融的氛围。