Hillside Eco-Park
Changsha/ 2014/ 14000 m²
This project is a 1.4 ha central park inside a high-end residential community. The proposal begins with the concept - In-between human & hill & water. The design tries to keep the original forest as much as possible and insert public space that could generate interaction between people & nature. It also uses stormwater management idea to create rain gardens and spaces that have educational, entertainment and recreational functions.
山水间
长沙/ 2014/ 14000 m²
本案是位于长沙市东南部的一处高端住宅小区的中央公共绿地。项目面积1.4公顷,以“山.水.间”为设计概念,在尽量保留原有地形和植被的基础上,给场地植入人的活动空间,创造人与自然互动和谐的公园。项目还使用了先进的雨洪管理设计方法,在最大限度使用原场地雨水的前提下,加入了公众教育、娱乐和休憩的功能考量。
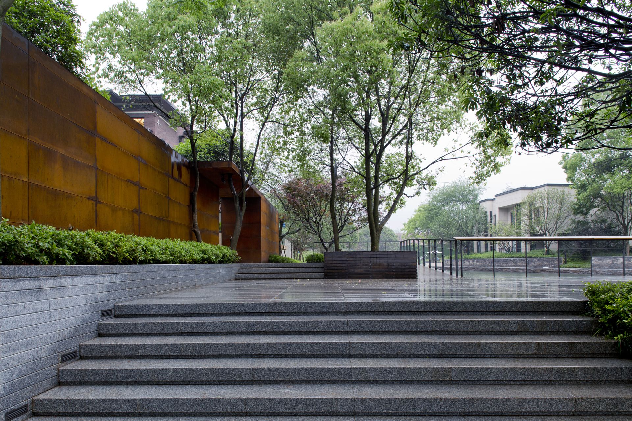
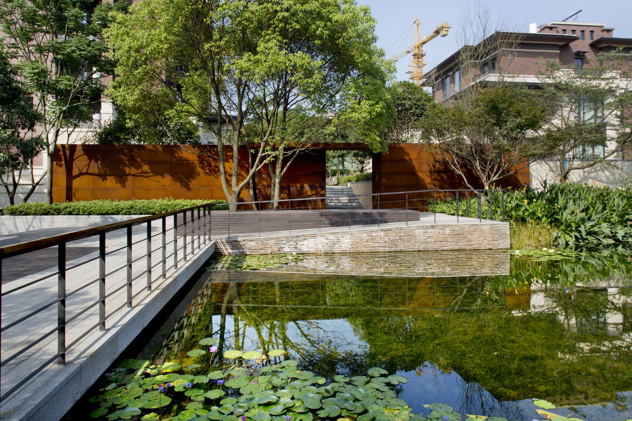

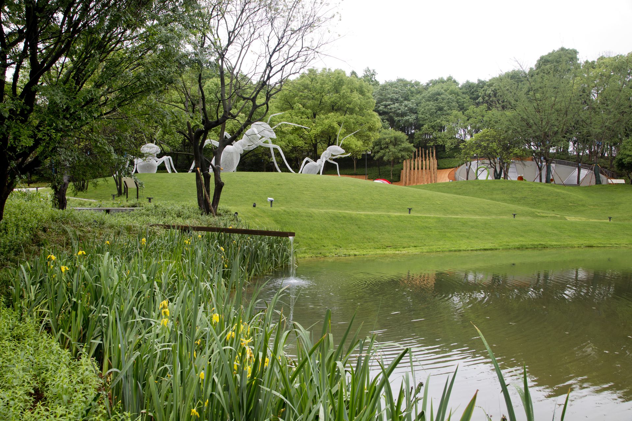
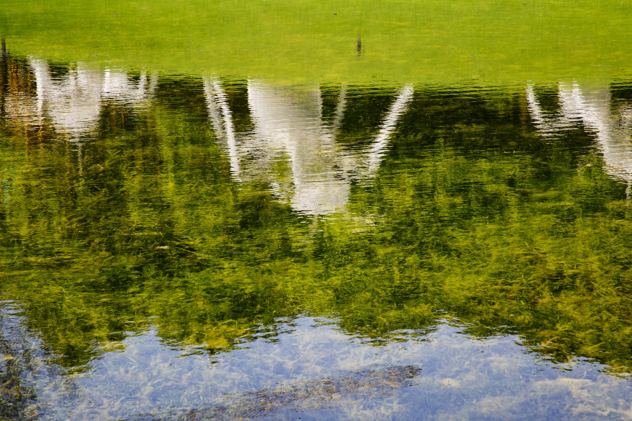
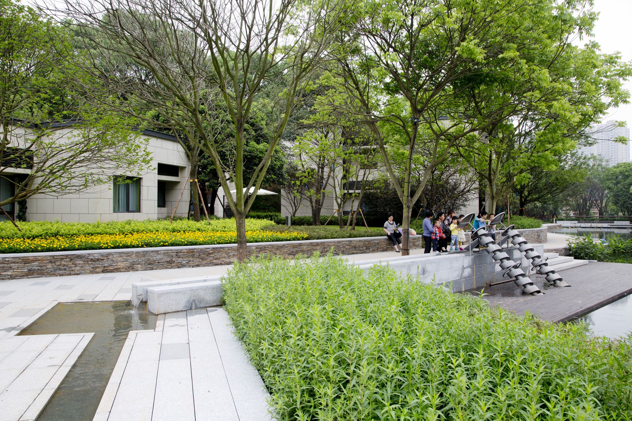
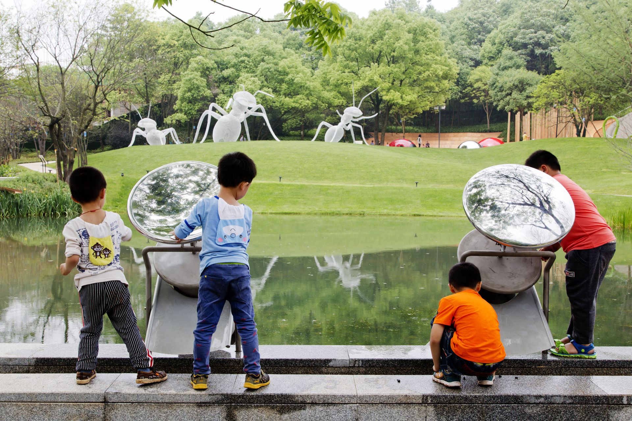

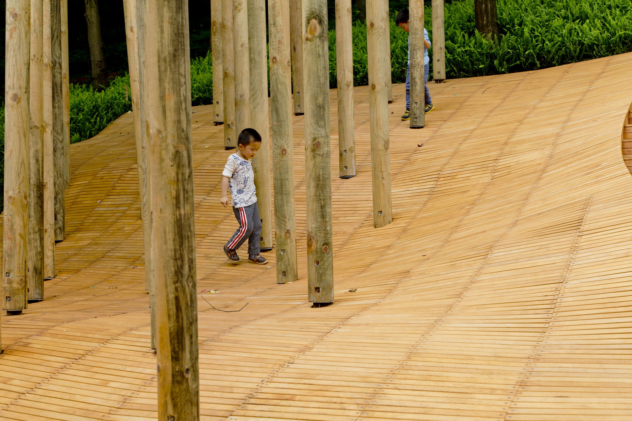

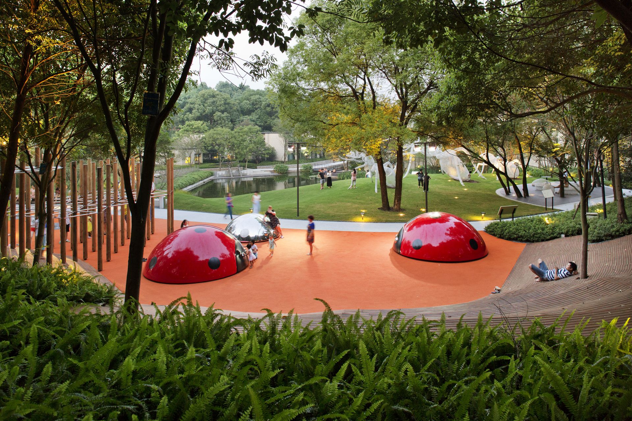
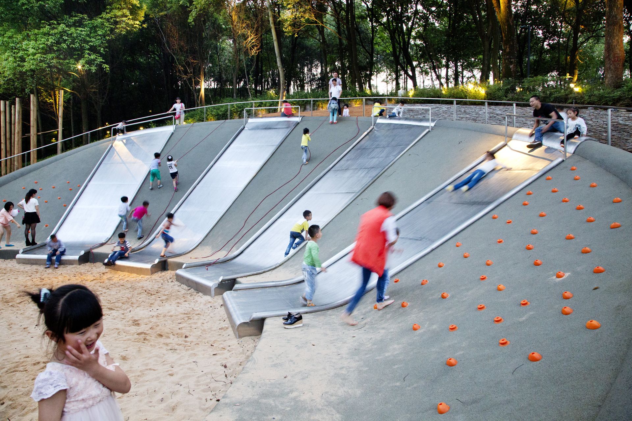
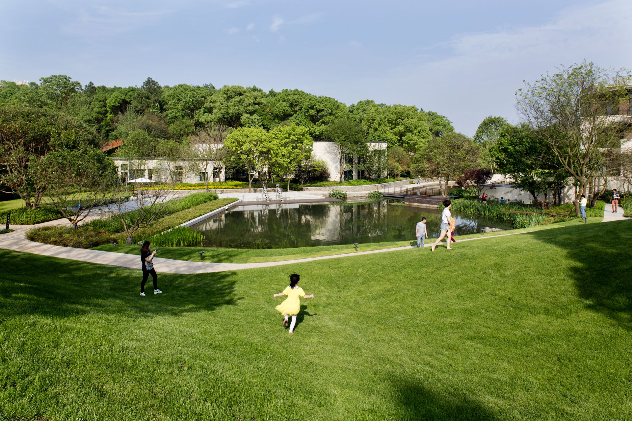
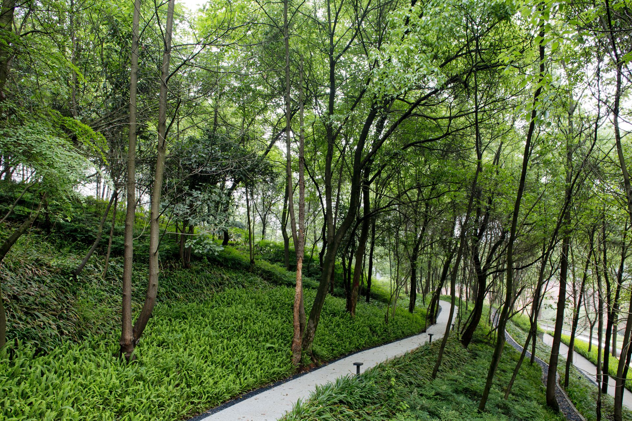
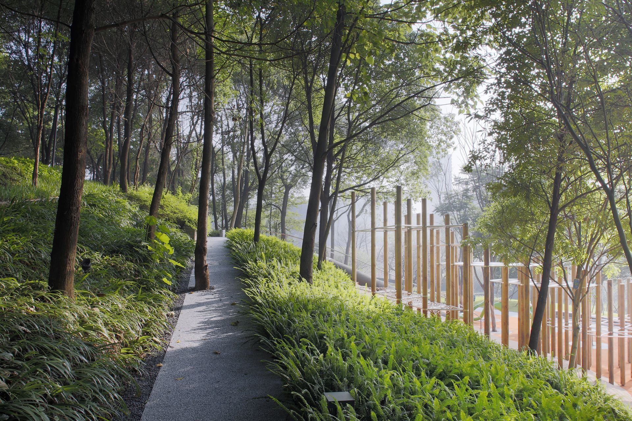
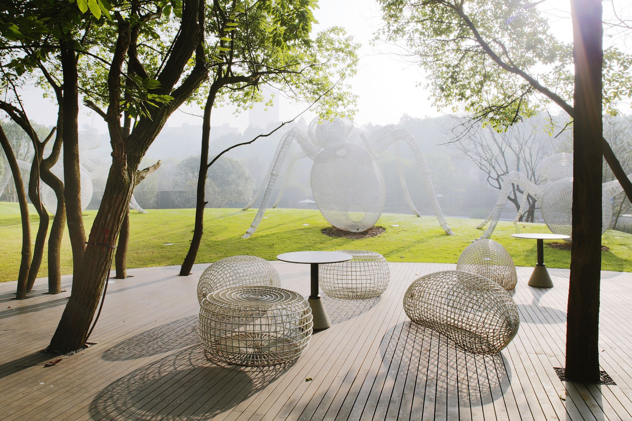


Hillside Eco-Park
Changsha/ 2014/ 14000 m²
This project is a 1.4 ha central park inside a high-end residential community. The proposal begins with the concept - In-between human & hill & water. The design tries to keep the original forest as much as possible and insert public space that could generate interaction between people & nature. It also uses stormwater management idea to create rain gardens and spaces that have educational, entertainment and recreational functions.
山水间
长沙/ 2014/ 14000 m²
本案是位于长沙市东南部的一处高端住宅小区的中央公共绿地。项目面积1.4公顷,以“山.水.间”为设计概念,在尽量保留原有地形和植被的基础上,给场地植入人的活动空间,创造人与自然互动和谐的公园。项目还使用了先进的雨洪管理设计方法,在最大限度使用原场地雨水的前提下,加入了公众教育、娱乐和休憩的功能考量。