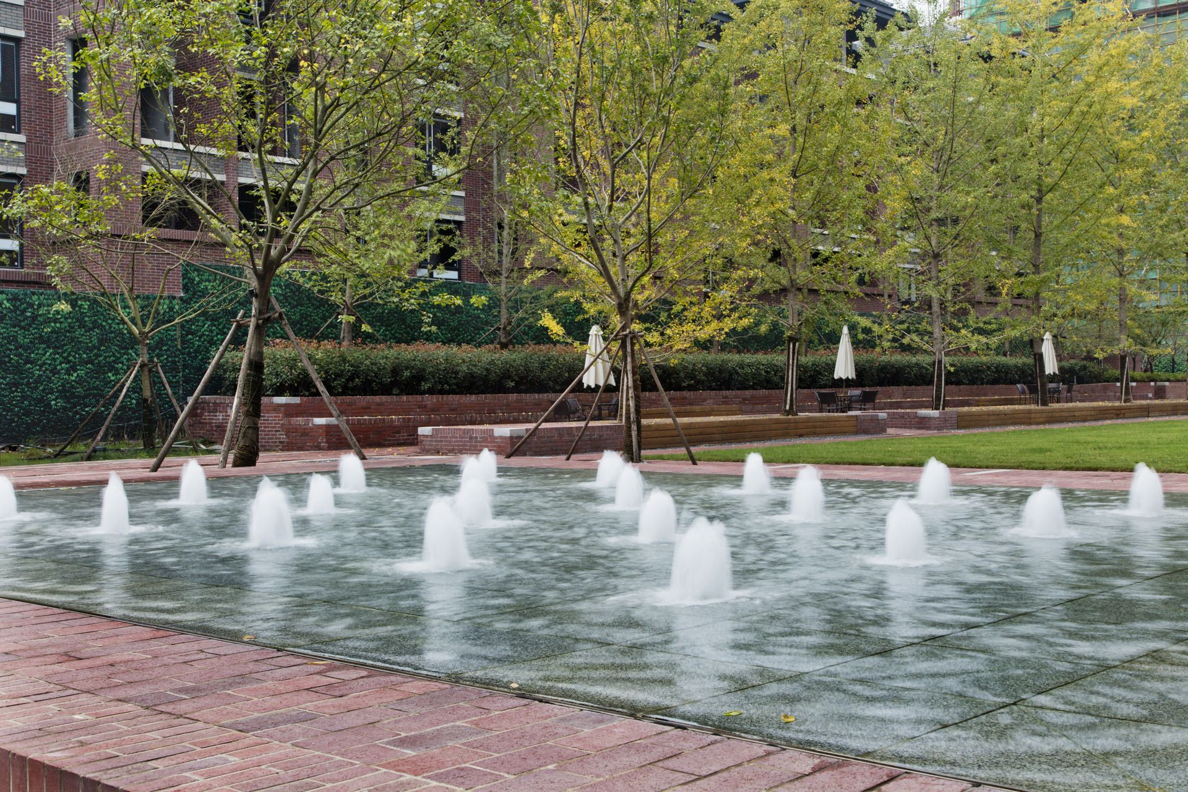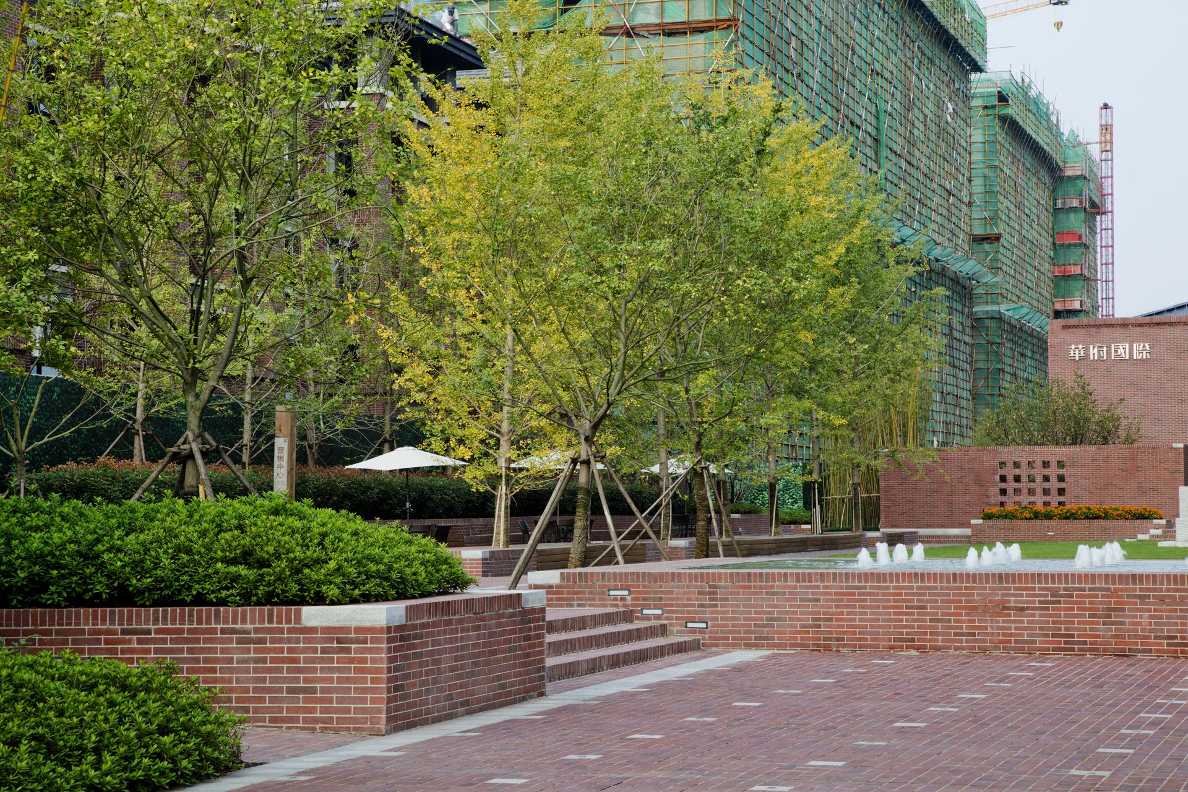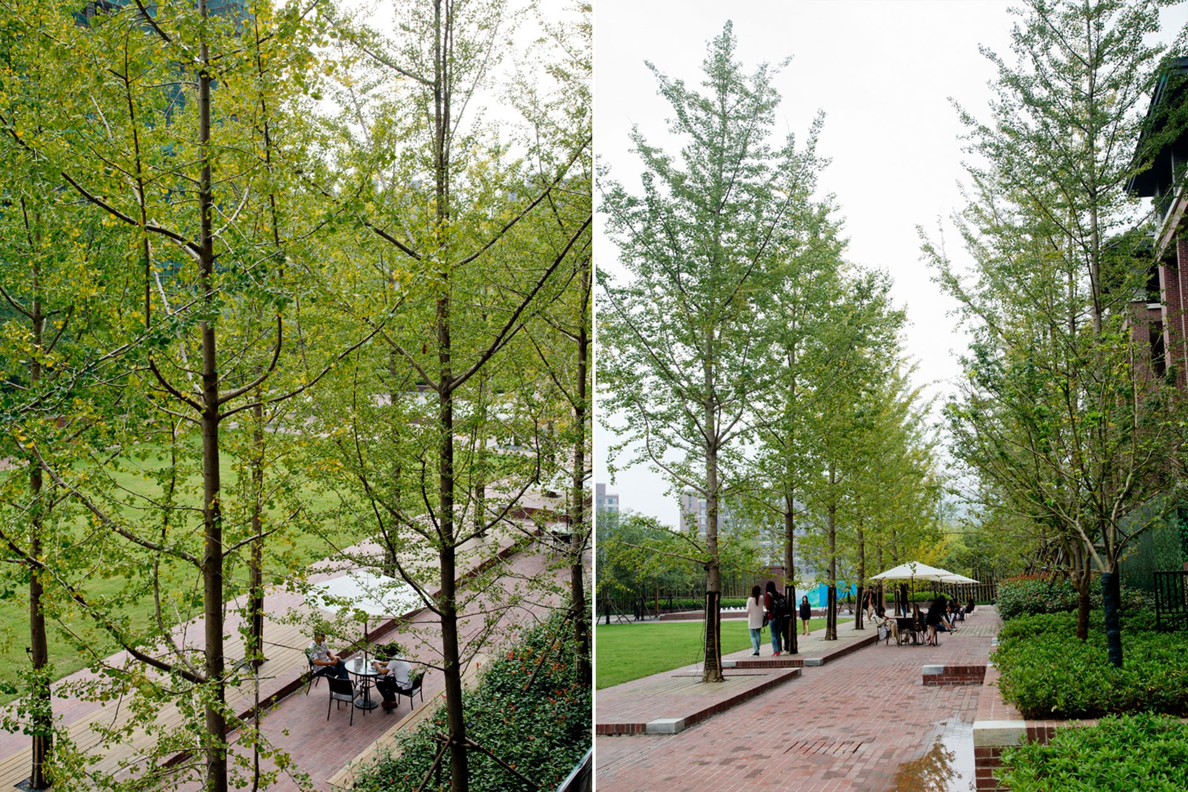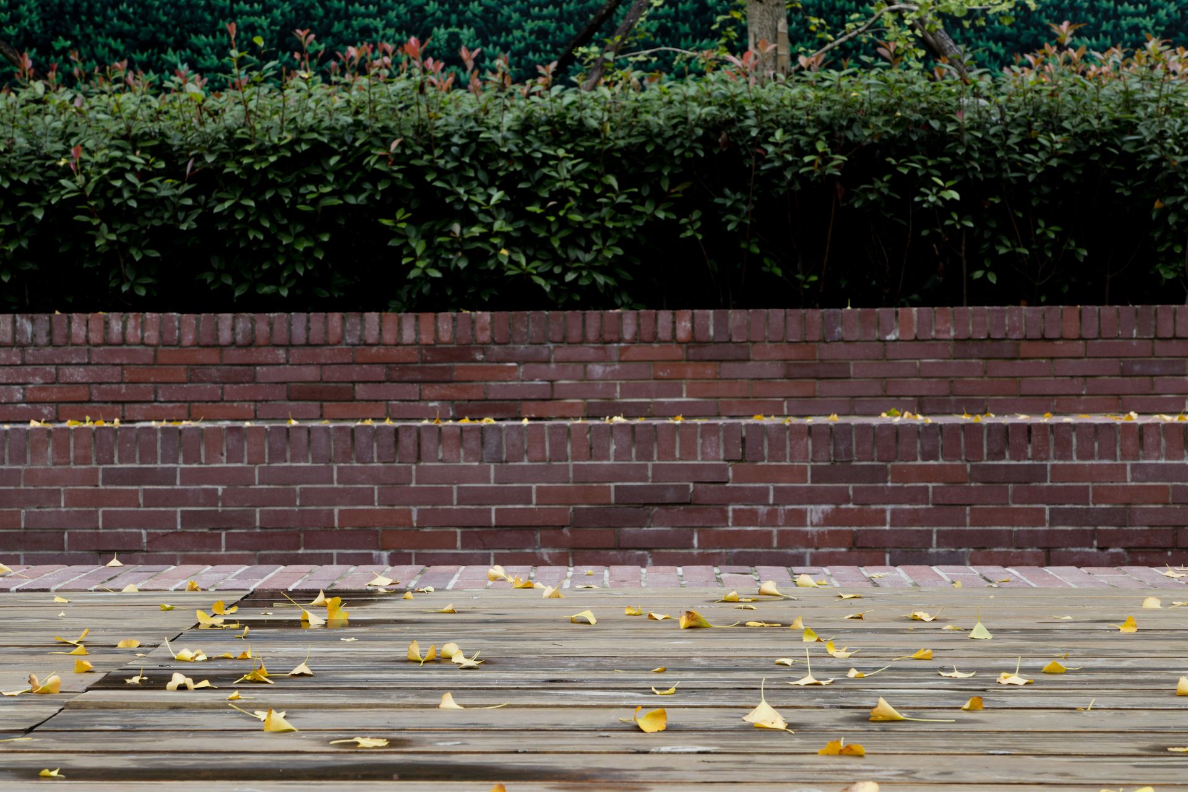Huafu Internatioal
Nanjing/ 2013/ 110000 m² Photo:zhanghai
The sales center occupies around 5000m2. The design uses red brick as its big idea and axial symmetry as its spatial organization, The large light poles, fountain, centural activity lawn, front courtyard, sales center building and rear courtyard locate along the axis consequential which creates an interesting landscape spatial experience.
南京华府国际
南京/ 2013/ 110000 m² 摄影:张海
该项目售楼处景观面积约5000平方米,设计以红砖为命题,空间上采用中轴对称形式。入口大灯柱、林下涌泉池、中心活动草坪、建筑前院、售楼处、建筑后院形成丰富的景观序列。






Huafu Internatioal
Nanjing/ 2013/ 110000 m² Photo:zhanghai
The sales center occupies around 5000m2. The design uses red brick as its big idea and axial symmetry as its spatial organization, The large light poles, fountain, centural activity lawn, front courtyard, sales center building and rear courtyard locate along the axis consequential which creates an interesting landscape spatial experience.
南京华府国际
南京/ 2013/ 110000 m² 摄影:张海
该项目售楼处景观面积约5000平方米,设计以红砖为命题,空间上采用中轴对称形式。入口大灯柱、林下涌泉池、中心活动草坪、建筑前院、售楼处、建筑后院形成丰富的景观序列。