Plaza of Light
Beijing/ 2018/ 10400 m² Photo:zhanghai
Vanke Times Center is a renovation project of the urban core area. It took two years to transform it from an old shopping mall into an urban complex integrating business, office and art space. The landscape design includes the front plaza, the architectural atrium and the roof garden of the office space. As an active exploration of urban space renewal in Z+T Studio, Vanke Times Central Plaza started from three aspects: improving the urban interface, ameliorating the public space, and shaping the business office environment. Following the theme of “Time”, we have created a series of landscape elements including: “Aurora Waterscape”, “Nebula Seat” and "24 Solar Terms Pavement", aim to create a urban plaza with complete functions, distinctive features and characteristics of the time.
万科时代中心
北京/ 2018/ 10400 m² 摄影:张海
万科时代中心是一个都市核心区的改造项目,历时两年,将其由一个老商场改造成为集商业、办公、艺术空间一体化的城市综合体。景观设计范围包括建筑前广场、建筑中庭以及办公空间的屋顶花园。万科时代中心广场作为张唐景观对城市更新的一次积极探索,从提升城市界面、改善市民活动空间、塑造商务办公环境三个方面入手,围绕“时光”主题,营造 “极光水景”、“星云座凳”、“二十四节气铺装”等一系列景观设施,旨在创造一个功能完善、特点鲜明并具有时代特征的城市广场。
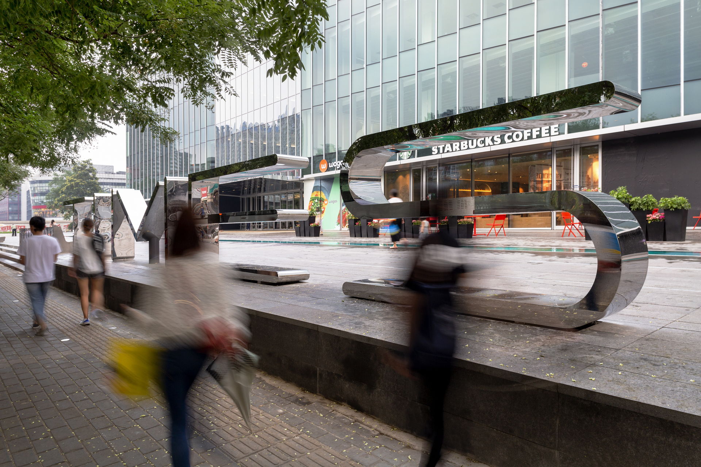
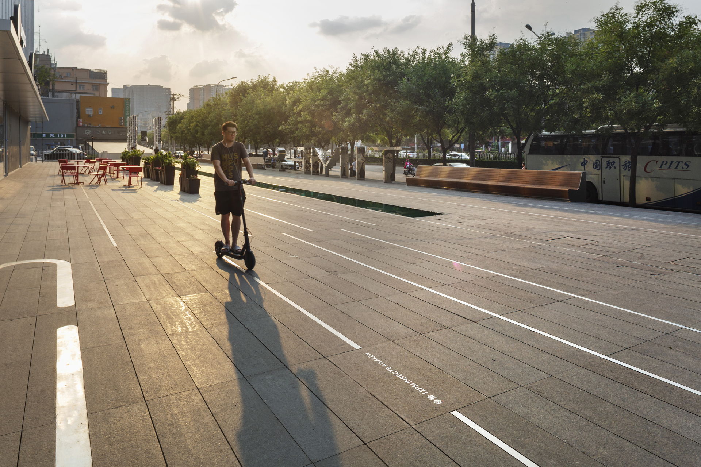
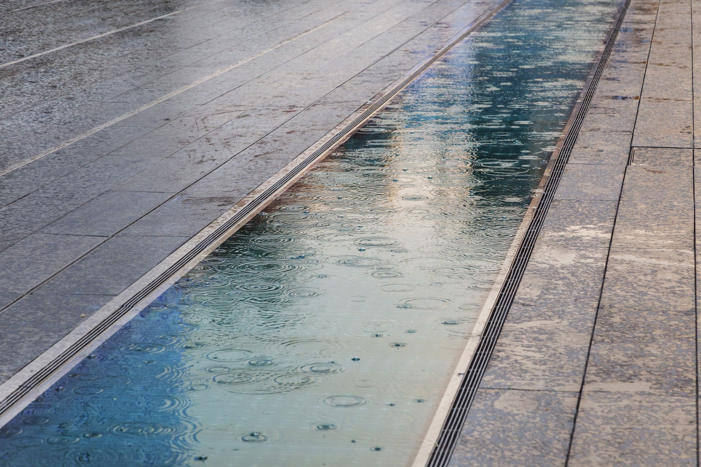
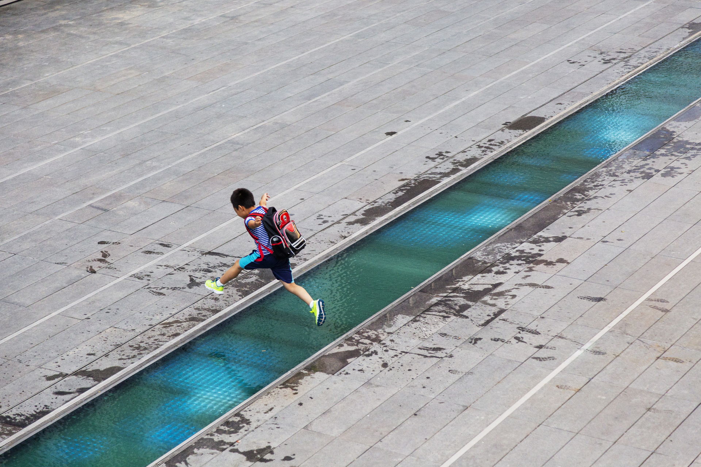
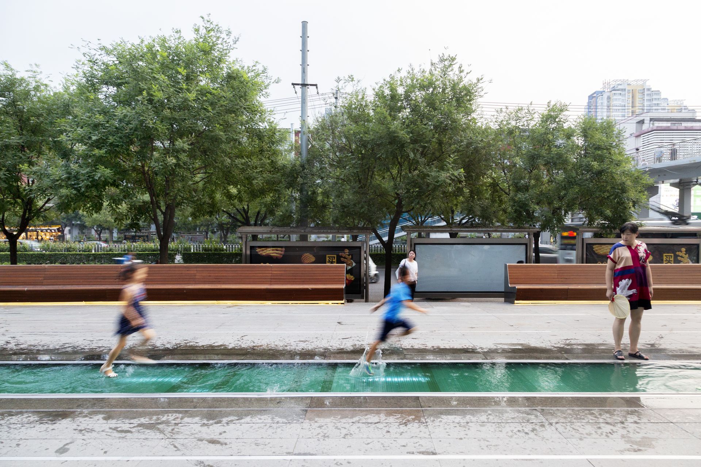
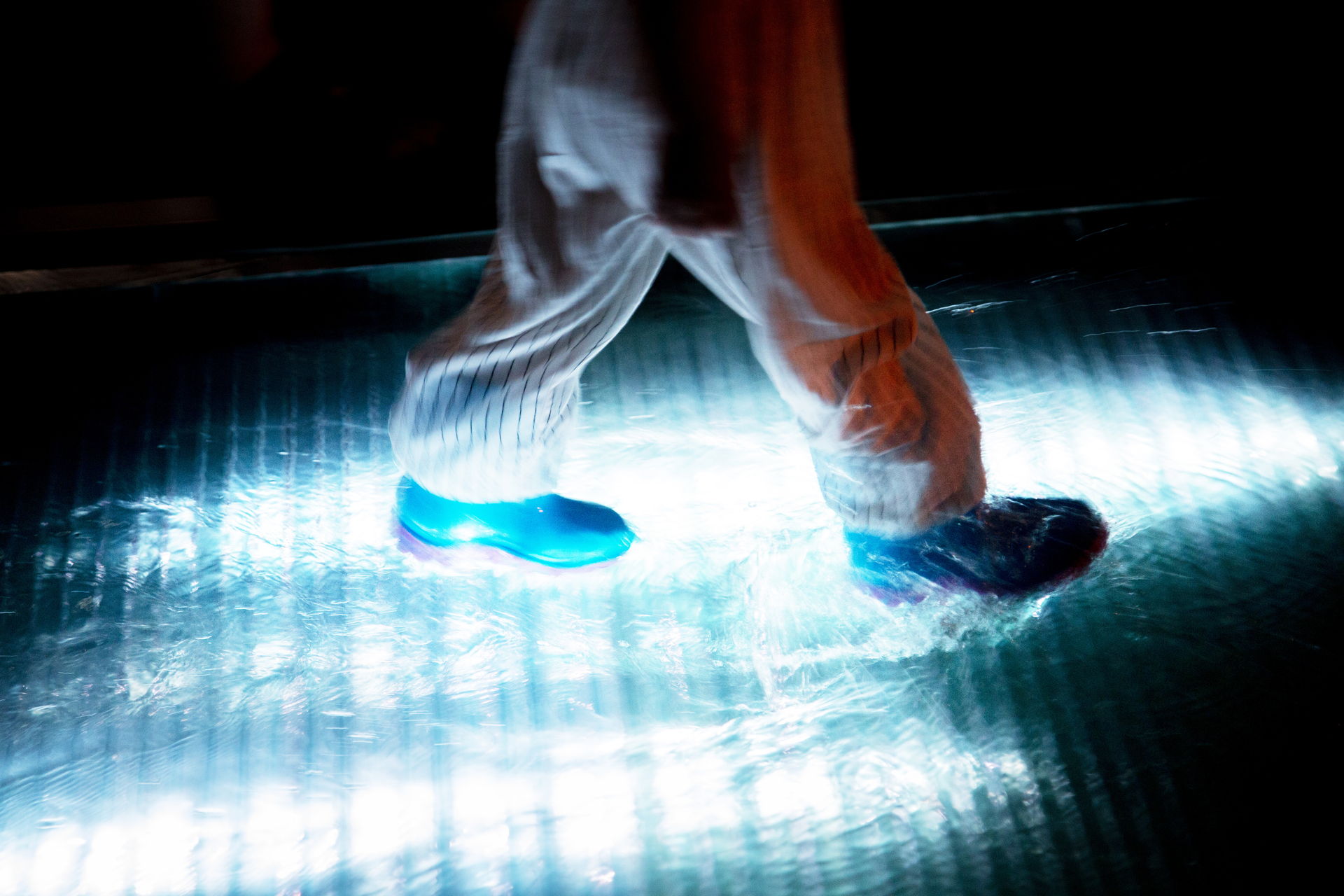
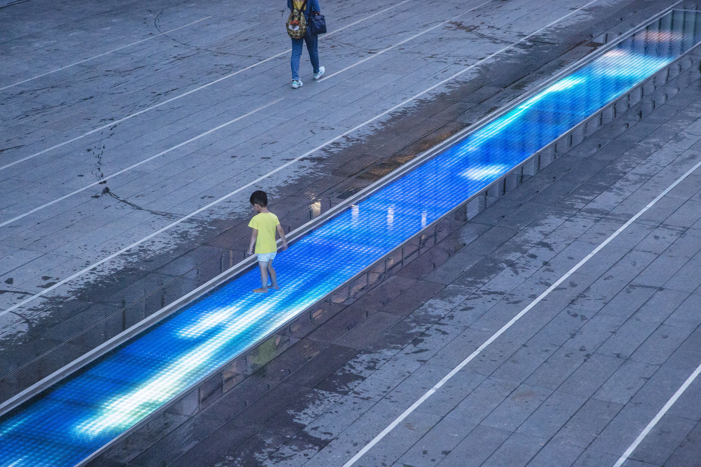
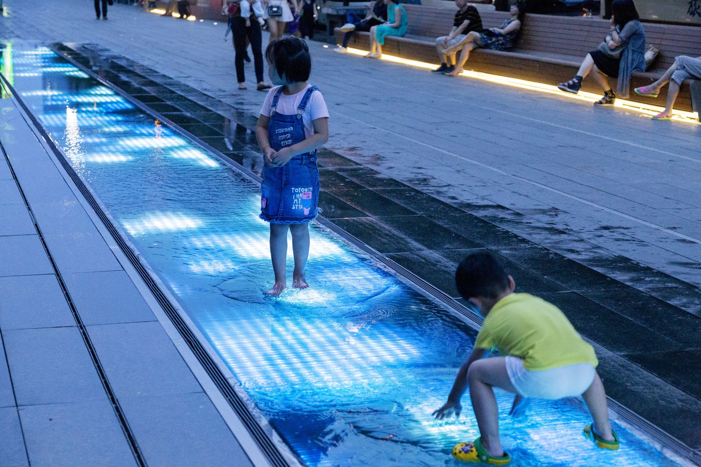
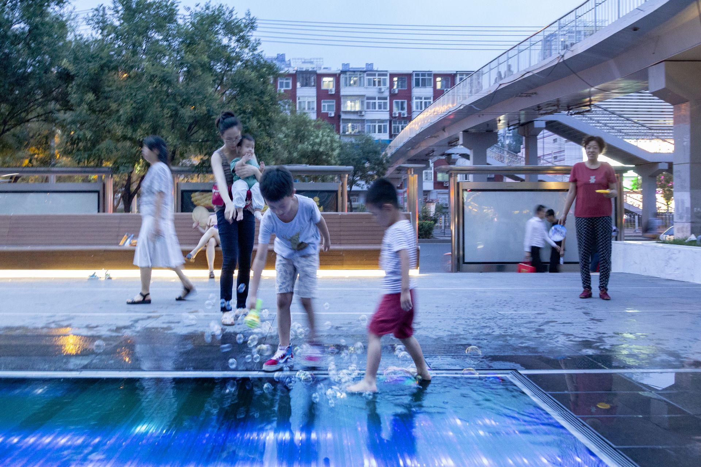
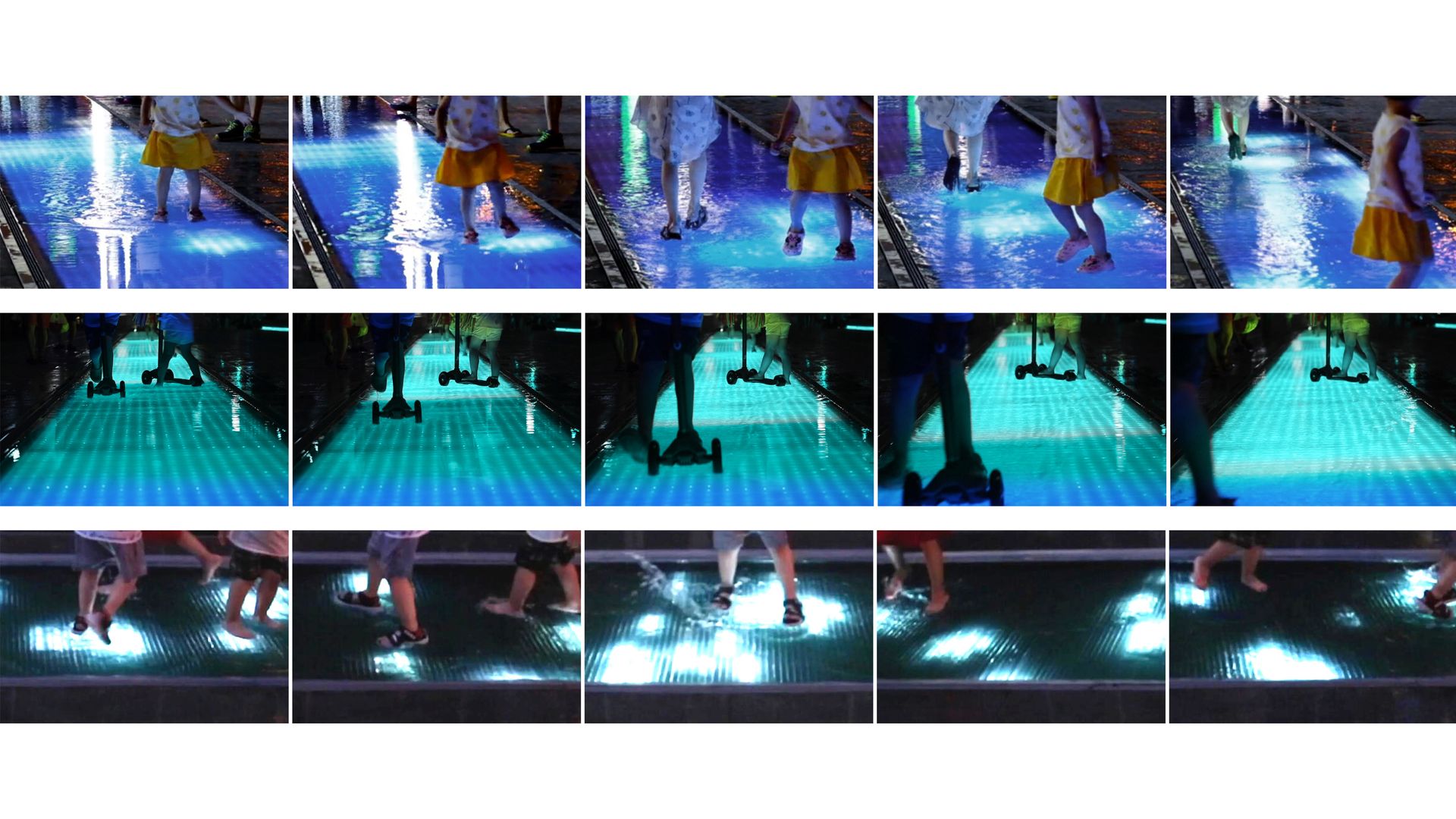
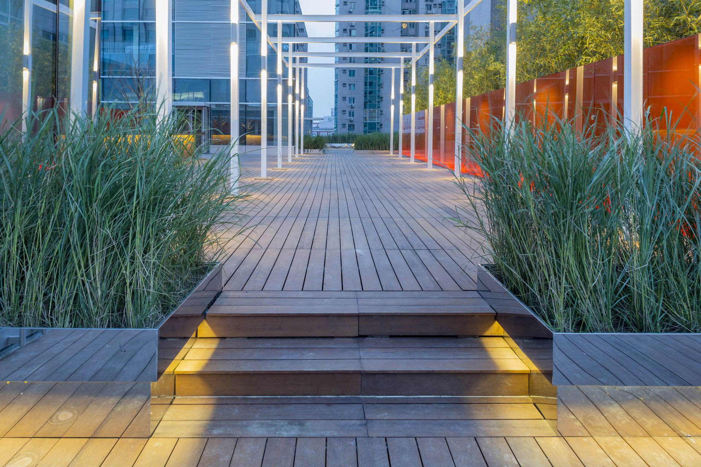
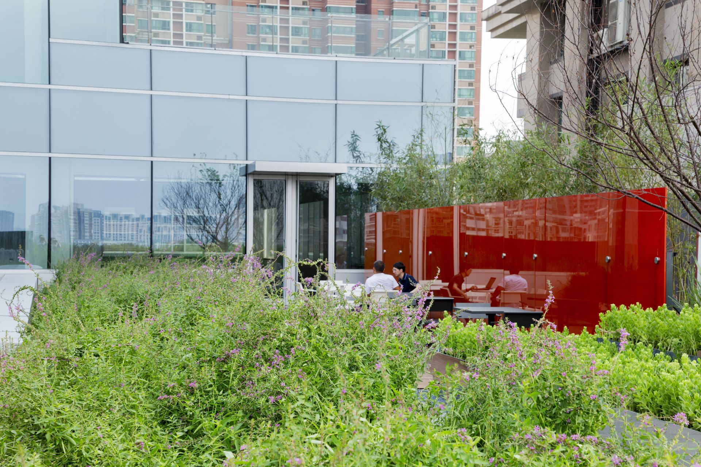
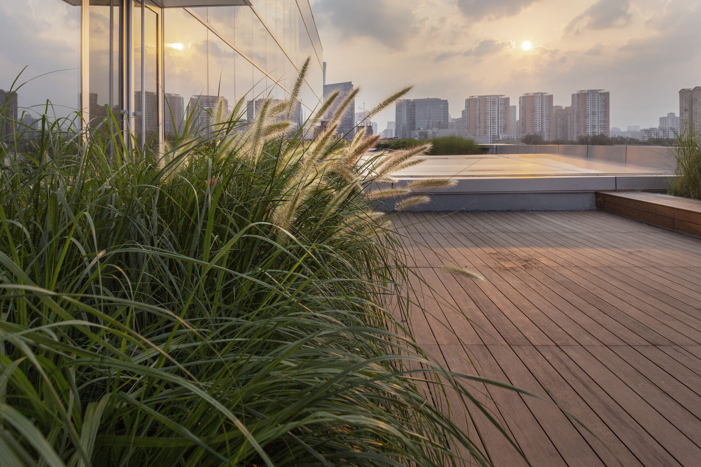
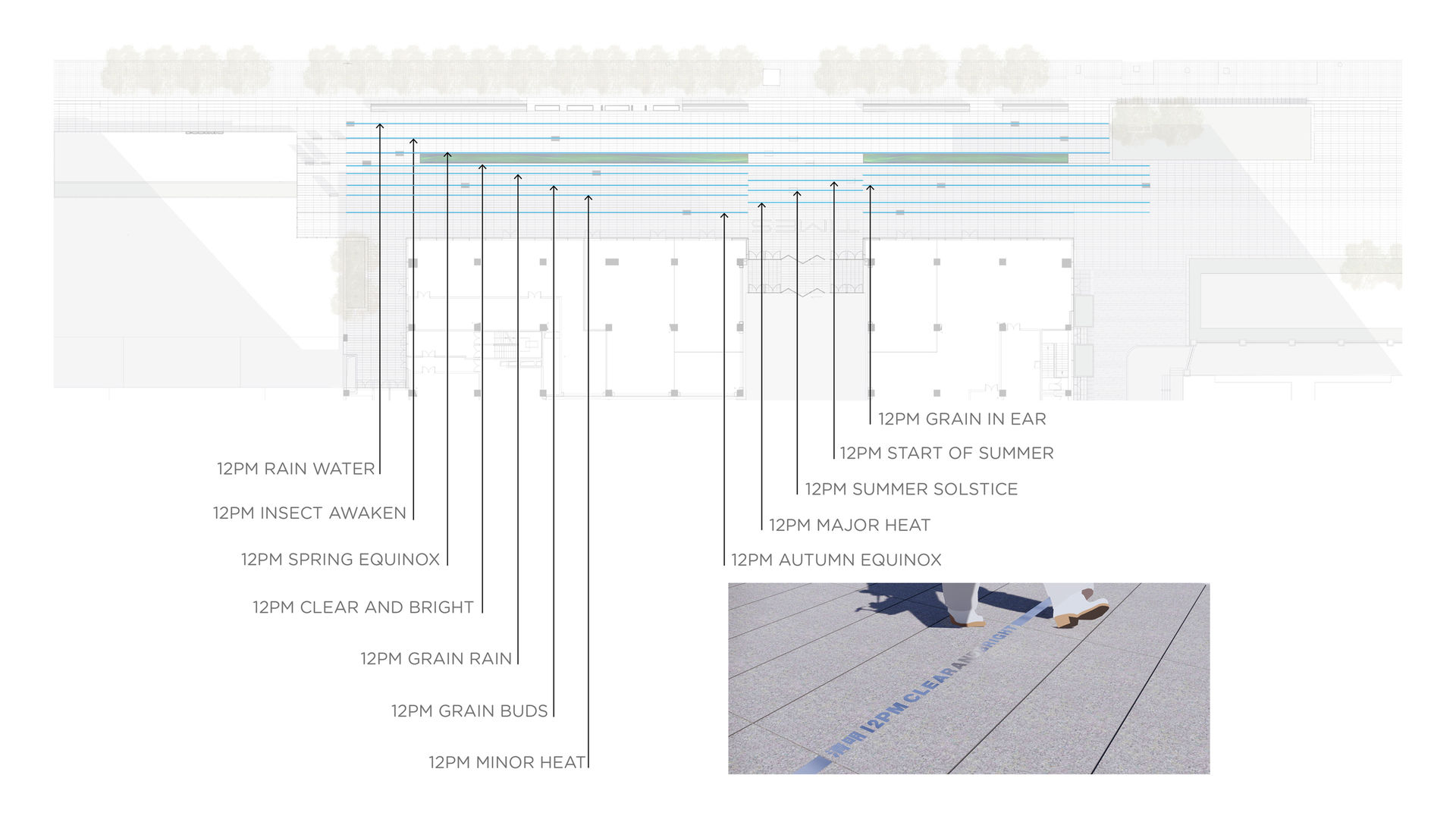
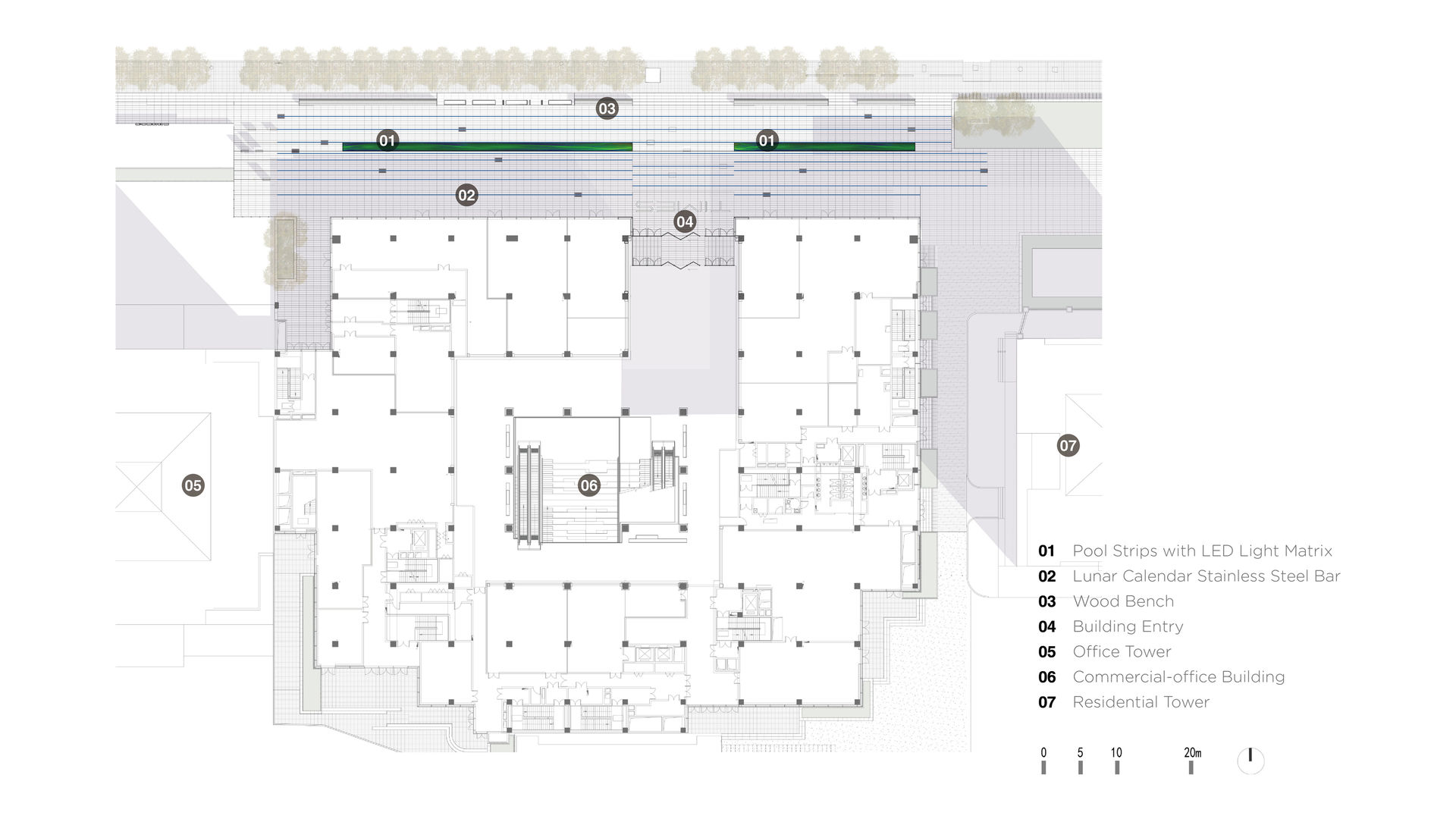
Plaza of Light
Beijing/ 2018/ 10400 m² Photo:zhanghai
Vanke Times Center is a renovation project of the urban core area. It took two years to transform it from an old shopping mall into an urban complex integrating business, office and art space. The landscape design includes the front plaza, the architectural atrium and the roof garden of the office space. As an active exploration of urban space renewal in Z+T Studio, Vanke Times Central Plaza started from three aspects: improving the urban interface, ameliorating the public space, and shaping the business office environment. Following the theme of “Time”, we have created a series of landscape elements including: “Aurora Waterscape”, “Nebula Seat” and "24 Solar Terms Pavement", aim to create a urban plaza with complete functions, distinctive features and characteristics of the time.
万科时代中心
北京/ 2018/ 10400 m² 摄影:张海
万科时代中心是一个都市核心区的改造项目,历时两年,将其由一个老商场改造成为集商业、办公、艺术空间一体化的城市综合体。景观设计范围包括建筑前广场、建筑中庭以及办公空间的屋顶花园。万科时代中心广场作为张唐景观对城市更新的一次积极探索,从提升城市界面、改善市民活动空间、塑造商务办公环境三个方面入手,围绕“时光”主题,营造 “极光水景”、“星云座凳”、“二十四节气铺装”等一系列景观设施,旨在创造一个功能完善、特点鲜明并具有时代特征的城市广场。