Luxe Zone
Chengdu/ 2019/ 10400 m² Photo:zhanghai
Luxe Zone is a community and commerce complex which is located on the west of the entire Luhu block. The project has a complex topography and it is situated on a huge and soft rock foundation with red-sandstone. The architectural design wraps the red-sandstone area in a "C"-shaped space in a semi-enclosed form.The altitude difference of 7 meters and the depth of 50 meters are just enough to handle the setting of steps and barrier-free ramps. Almost half of the important commercial spaces on ground floor and the public areas along the streets are not at the same height. This is a disadvantage as a commercial outdoor space.
The landscape architecture designer hopes to create as much open space as possible on the premise of ensuring vertical passage and at the same time create the spatial hierarchy of the landscape. The original sloping space was converted into a terrace space, thus creating three clear public spaces: the seating space outside the shop, the open lawn space in the central area (later changed to a dry fountain square at the request of client), and handling space with the boundary of height difference as well as interactive water wall.A "Game Easter Egg" which is about 18m high is placed between the lawn area (dry fountain square) and the commercial external seating area. Placing children's game in Game Easter Egg not only becomes the focus of vision but also is the absolute core of the commercial space.
麓坊中心
成都/ 2019/ 10400 m² 摄影:张海
麓湖麓坊中心,是一个社区商业综合体,位于整个麓湖地块的西侧。项目地形复杂,坐落于一块巨大的岩基松软的红砂岩之上,建筑设计以半包围的形式把红砂岩区域包裹在“C”型空间内。7米的高差,50米的进深刚刚够处理台阶和无障碍坡道的设置,几乎一半重要的底层商业空间和沿街道路的公共区域人流不在同一高度。这是作为商业户外空间的不利因素。景观设计希望在保证竖向通行的前提下,尽可能的创造开放的可用空间,同时也创造出景观的空间层次。原坡地空间被转换为台地空间,从而创造出三个明确的公共空间:商业店铺外的摆位空间,中心区域的草坪开放空间(后期应甲方要求变更为旱喷广场),以及边界高差处理空间和互动水景墙。
在草坪区域(旱喷广场)和商业摆位区域之间安放了一个“游戏彩蛋”,高约18m,将儿童游戏功能放置其中,不但成为视觉的焦点,也成为商业空间的绝对核心。

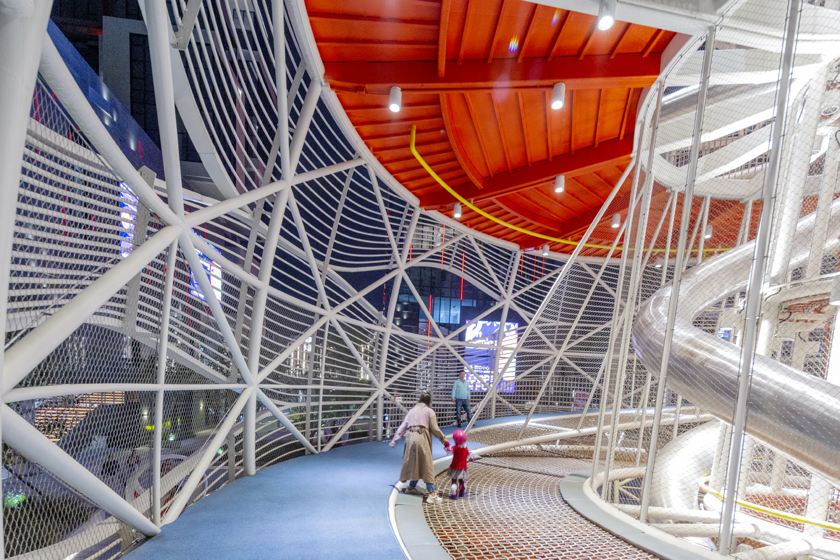
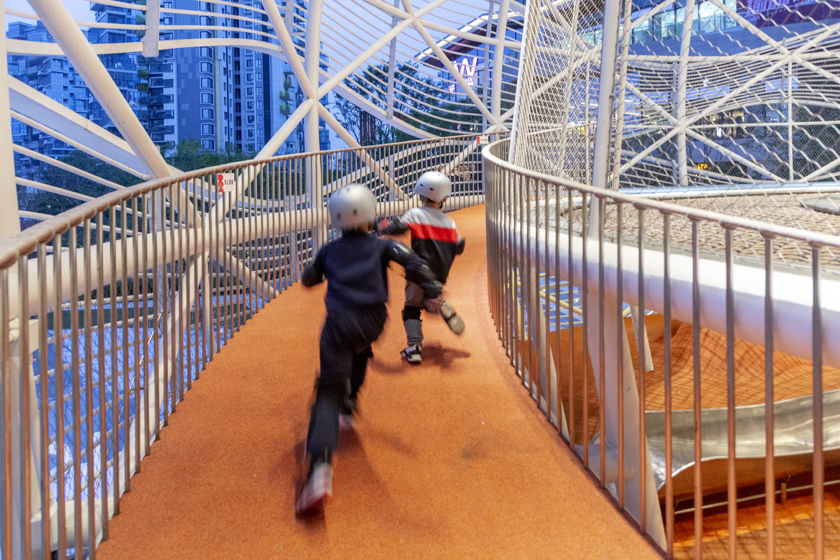
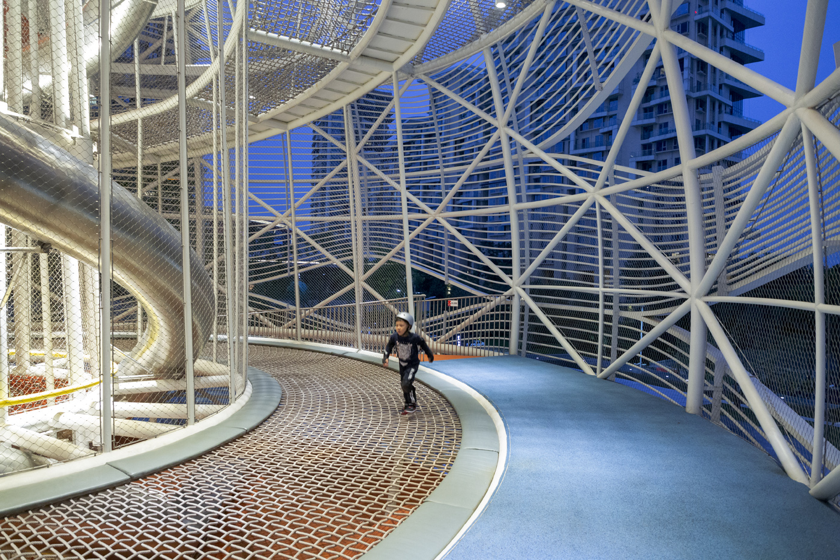
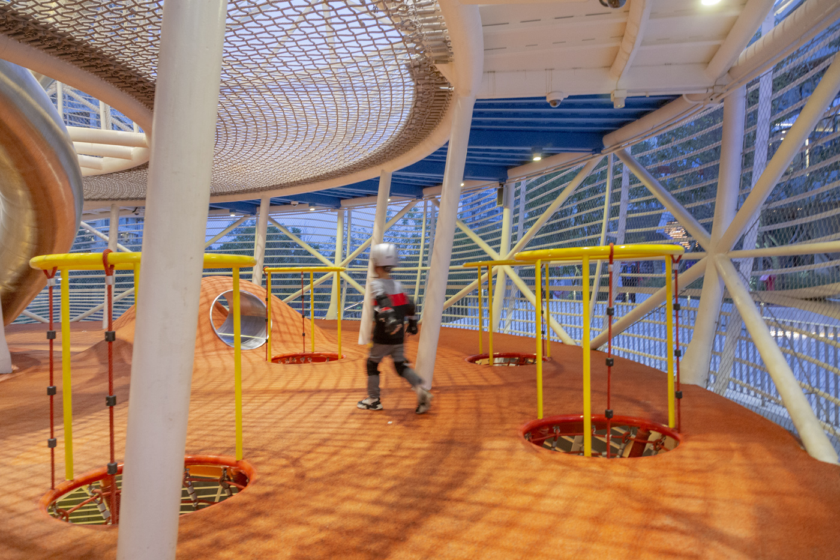
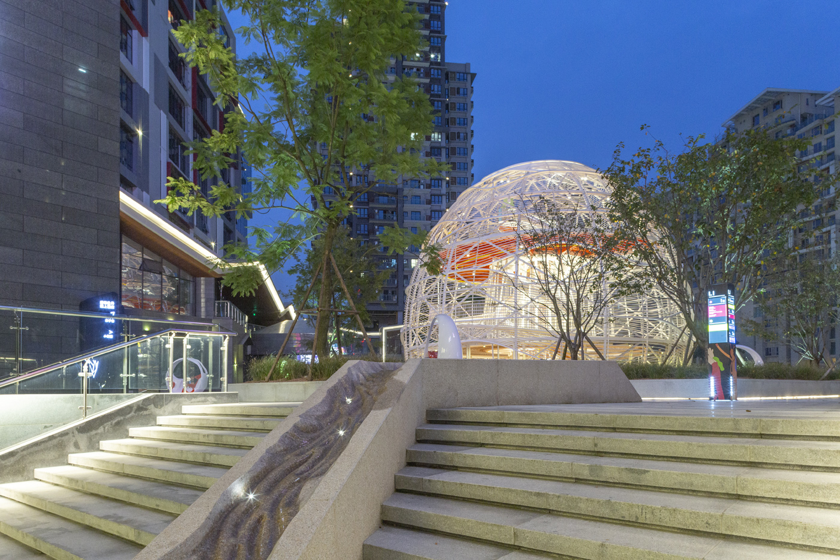
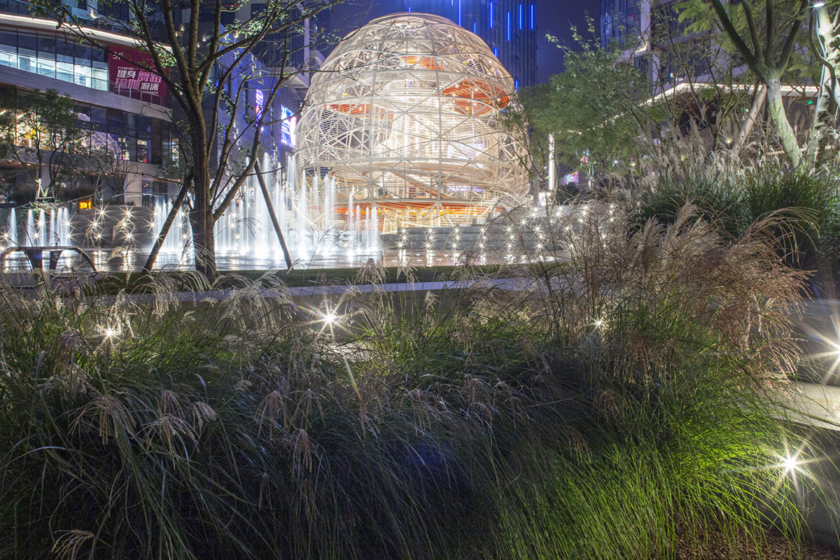

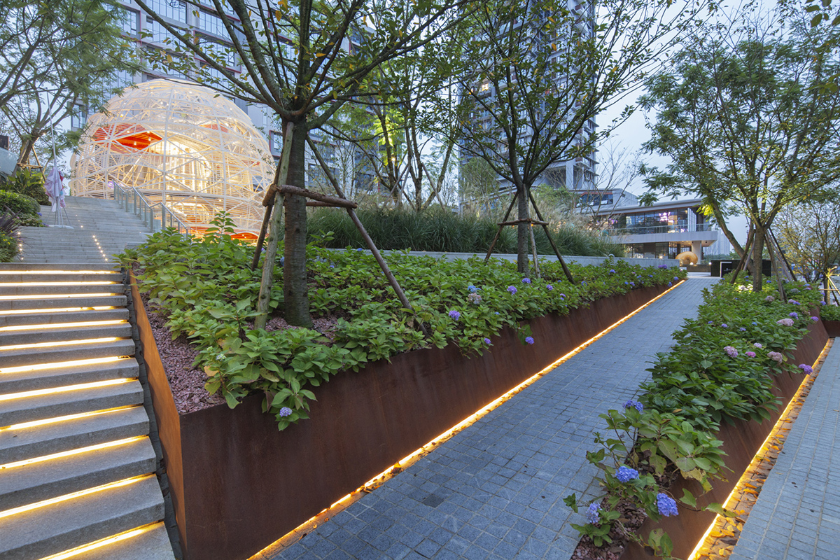
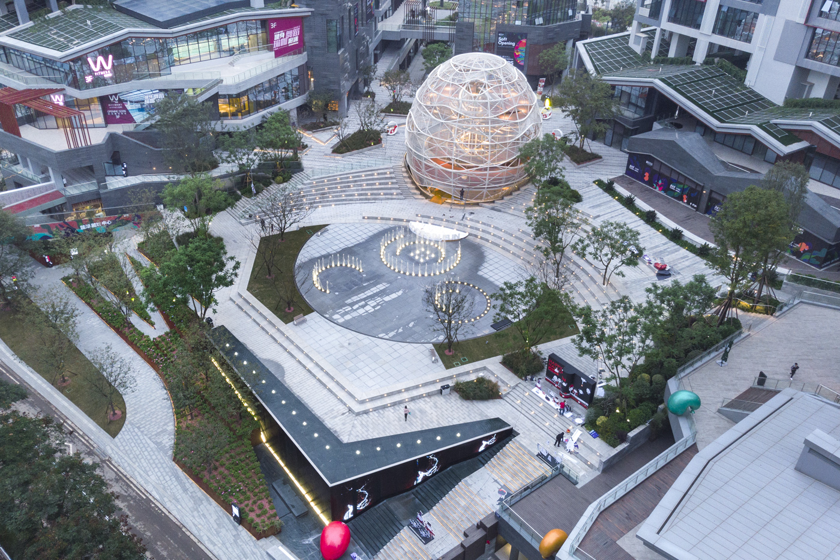
Luxe Zone
Chengdu/ 2019/ 10400 m² Photo:zhanghai
Luxe Zone is a community and commerce complex which is located on the west of the entire Luhu block. The project has a complex topography and it is situated on a huge and soft rock foundation with red-sandstone. The architectural design wraps the red-sandstone area in a "C"-shaped space in a semi-enclosed form.The altitude difference of 7 meters and the depth of 50 meters are just enough to handle the setting of steps and barrier-free ramps. Almost half of the important commercial spaces on ground floor and the public areas along the streets are not at the same height. This is a disadvantage as a commercial outdoor space.
The landscape architecture designer hopes to create as much open space as possible on the premise of ensuring vertical passage and at the same time create the spatial hierarchy of the landscape. The original sloping space was converted into a terrace space, thus creating three clear public spaces: the seating space outside the shop, the open lawn space in the central area (later changed to a dry fountain square at the request of client), and handling space with the boundary of height difference as well as interactive water wall.A "Game Easter Egg" which is about 18m high is placed between the lawn area (dry fountain square) and the commercial external seating area. Placing children's game in Game Easter Egg not only becomes the focus of vision but also is the absolute core of the commercial space.
麓坊中心
成都/ 2019/ 10400 m² 摄影:张海
麓湖麓坊中心,是一个社区商业综合体,位于整个麓湖地块的西侧。项目地形复杂,坐落于一块巨大的岩基松软的红砂岩之上,建筑设计以半包围的形式把红砂岩区域包裹在“C”型空间内。7米的高差,50米的进深刚刚够处理台阶和无障碍坡道的设置,几乎一半重要的底层商业空间和沿街道路的公共区域人流不在同一高度。这是作为商业户外空间的不利因素。景观设计希望在保证竖向通行的前提下,尽可能的创造开放的可用空间,同时也创造出景观的空间层次。原坡地空间被转换为台地空间,从而创造出三个明确的公共空间:商业店铺外的摆位空间,中心区域的草坪开放空间(后期应甲方要求变更为旱喷广场),以及边界高差处理空间和互动水景墙。
在草坪区域(旱喷广场)和商业摆位区域之间安放了一个“游戏彩蛋”,高约18m,将儿童游戏功能放置其中,不但成为视觉的焦点,也成为商业空间的绝对核心。