ShanLinXiGu
Chengdu/ 2019/ 6000 m² Photo:zhanghai
Shanlin Valley Park is a waterfront belt-shape space with a width of about 40 meters, and two long and narrow plots perpendicular to the waterfront space. Its form is a typical residential area material planning product. The designer was inspired by the colorful natural scenery of western Sichuan and tried to break through the singleness of the existing spatial form, in advantage of the unique height difference of the site. And the finally different types of landscapes are created: mountains, forests, terraces, valleys, wetlands, shallow ponds, stacked springs, trestle bridge, tree house, dense woods and rocks, etc. Feel the quietness of the forest in the mountains and forests, with yin and yang, both light and dark; walk through the forest, listen to the birds, smell the fragrance of flowers, relax body and mind; experience the flow of water and the change of rhythm in the valley, from the natural stone water outlet to the gurgling stream entered the artificial wetland and finally merged into the lake area; feel the charm of the water beside the riverside, you can watch the water, you can play in the water, and it is still and moving.
山林溪谷
成都/ 2019/ 6000 m² 摄影:张海
公园为宽度约40米滨水带状空间,以及两个与滨水空间垂直的狭长地块,其形态为典型的居住区物质性规划产物。受丰富多彩的川西自然风光启发,设计师利用场地特有的高差,试图突破已有空间形态的单一性,营造出不同类型的景观:山林、台地、溪谷、湿地、浅塘、叠泉、栈桥、树屋、茂林、岩石等等。山林中感受林下的清幽,一阴一阳,亦明亦暗;穿过茂林、听鸟鸣、闻花香,身心放松;溪谷中体验流水的流淌、节奏的转变,从自然叠石出水口到潺潺溪流进入人工湿地最终汇入湖区;滨河旁感受水的魅力,可观水、可嬉水,亦静亦动。
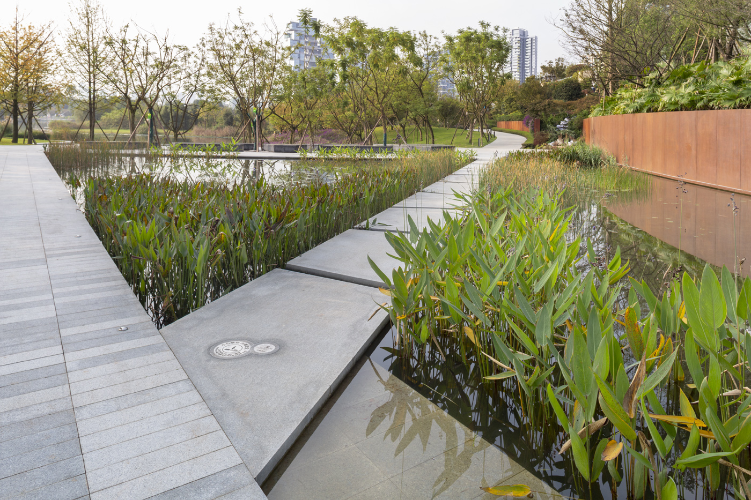
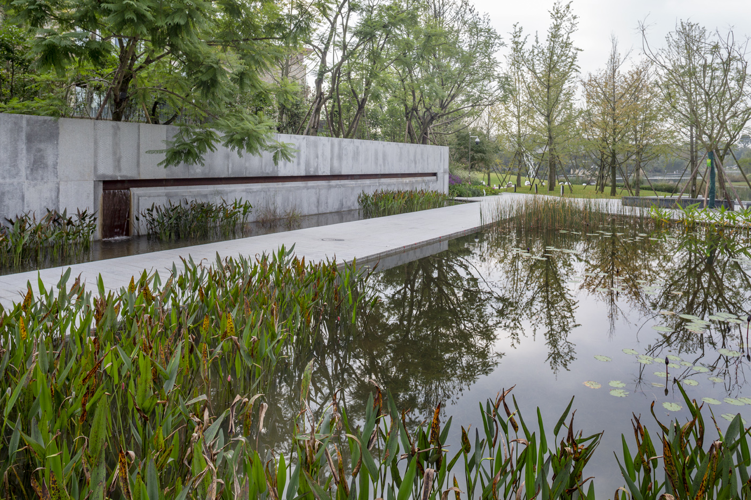
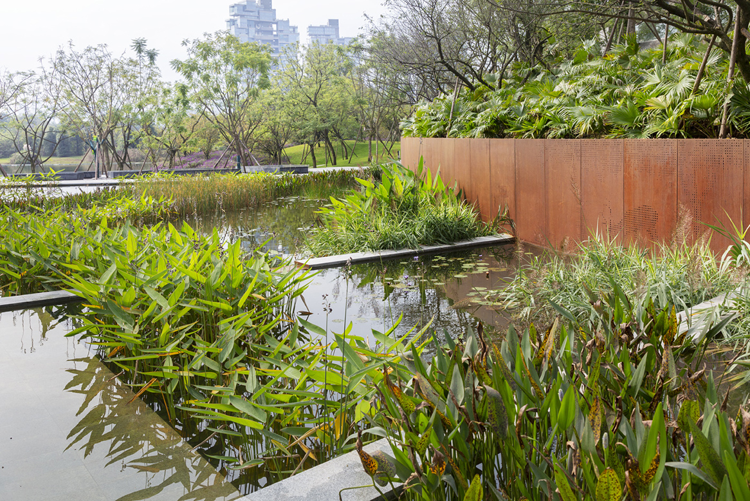
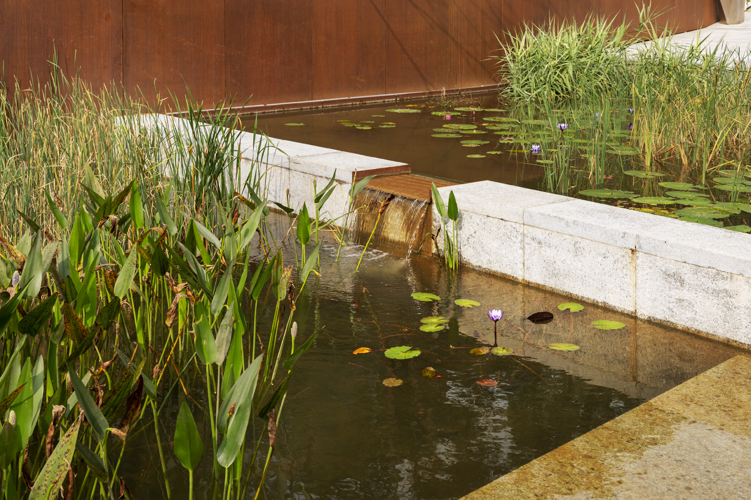
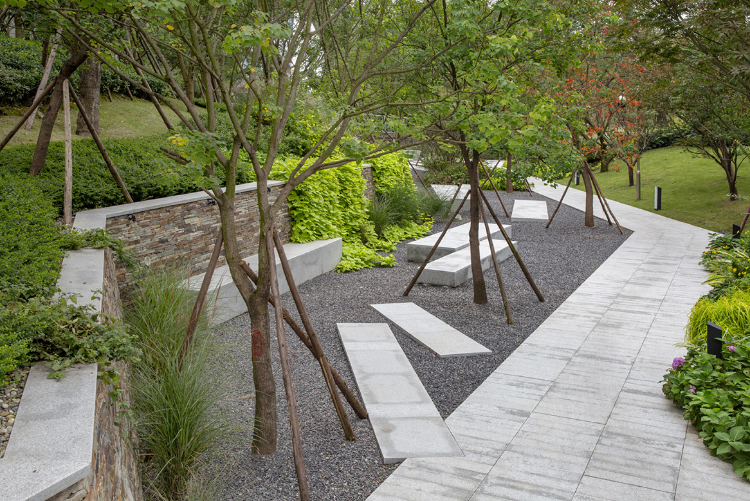
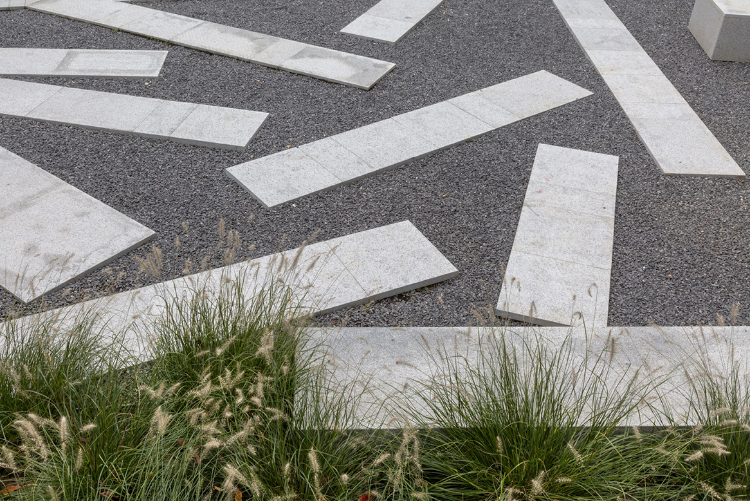
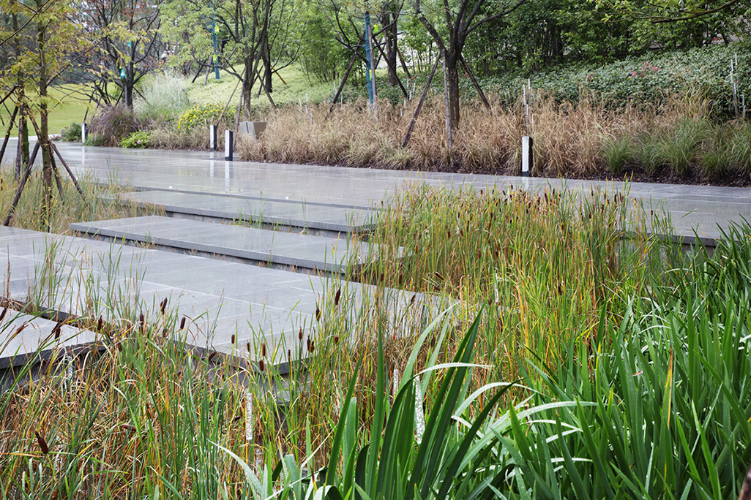
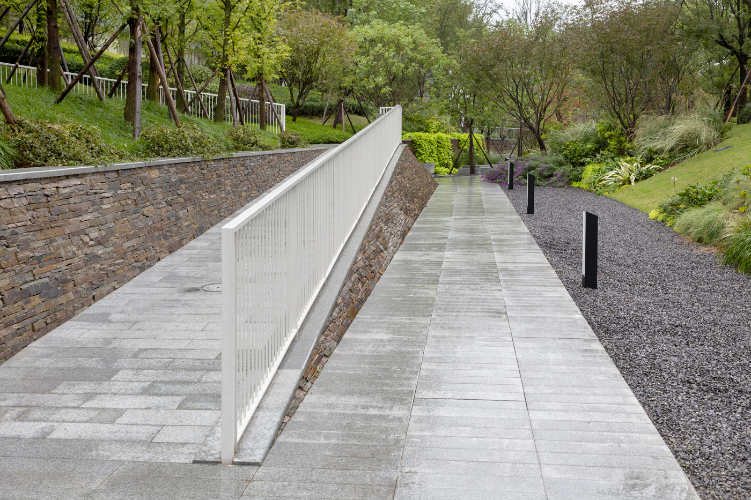
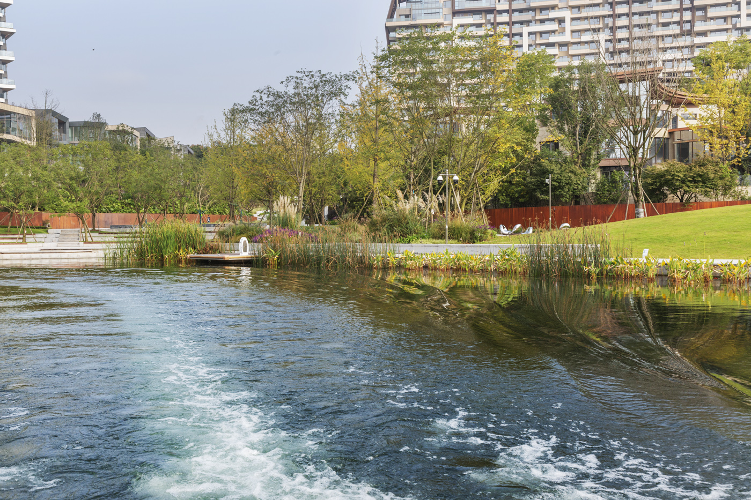
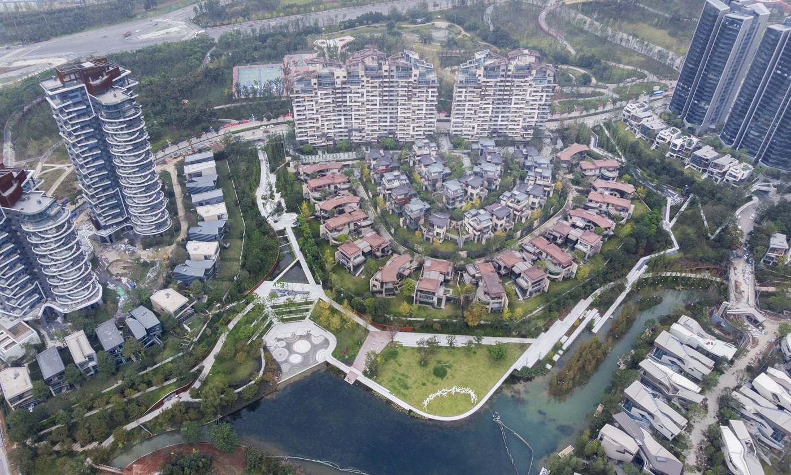
ShanLinXiGu
Chengdu/ 2019/ 6000 m² Photo:zhanghai
Shanlin Valley Park is a waterfront belt-shape space with a width of about 40 meters, and two long and narrow plots perpendicular to the waterfront space. Its form is a typical residential area material planning product. The designer was inspired by the colorful natural scenery of western Sichuan and tried to break through the singleness of the existing spatial form, in advantage of the unique height difference of the site. And the finally different types of landscapes are created: mountains, forests, terraces, valleys, wetlands, shallow ponds, stacked springs, trestle bridge, tree house, dense woods and rocks, etc. Feel the quietness of the forest in the mountains and forests, with yin and yang, both light and dark; walk through the forest, listen to the birds, smell the fragrance of flowers, relax body and mind; experience the flow of water and the change of rhythm in the valley, from the natural stone water outlet to the gurgling stream entered the artificial wetland and finally merged into the lake area; feel the charm of the water beside the riverside, you can watch the water, you can play in the water, and it is still and moving.
山林溪谷
成都/ 2019/ 6000 m² 摄影:张海
公园为宽度约40米滨水带状空间,以及两个与滨水空间垂直的狭长地块,其形态为典型的居住区物质性规划产物。受丰富多彩的川西自然风光启发,设计师利用场地特有的高差,试图突破已有空间形态的单一性,营造出不同类型的景观:山林、台地、溪谷、湿地、浅塘、叠泉、栈桥、树屋、茂林、岩石等等。山林中感受林下的清幽,一阴一阳,亦明亦暗;穿过茂林、听鸟鸣、闻花香,身心放松;溪谷中体验流水的流淌、节奏的转变,从自然叠石出水口到潺潺溪流进入人工湿地最终汇入湖区;滨河旁感受水的魅力,可观水、可嬉水,亦静亦动。