Growth Park
Wuhan/ 2019/ 14200m² Photo:zhanghai
The Growth Park was designed as green spaces connecting the street blocks, as the waterways in Wuhan weaving up the city vibes. People from the close communities nearby can enter the elevated plaza from the commercial street in the north and then go down to the park through the steps in the south of the central walkway. Sliding down between two buildings, the green space sprends out as the alluvial fan in the end portion of a river. This park can be divided into different function zones accordingly, including the children playground by the slope, the wavy lawn, the shallows, fitness amenities, artificial wetland and the outer green fence.
万维天地
武汉/ 2019/ 14200m² 摄影:张海
万维天地包括多个街区,整体景观设计希望能给各个街区一个统一的概念“融汇”。各条“河流”汇聚流动,体现武汉的地理文化特征。我们提出了“冲积扇”概念:未来社区人流从未来北侧商业街进入抬高的商业广场,并通过中央通道南侧大台阶进入公园。整个公园就像河流末端的冲积扇一样,由两栋建筑之间“流入”,形成整体的空间意象。根据使用需要,公园分为不同的功能区块,包括坡地儿童活动区,波浪草地,浅滩戏水区,健身活动区,人工湿地区及外围绿化带。
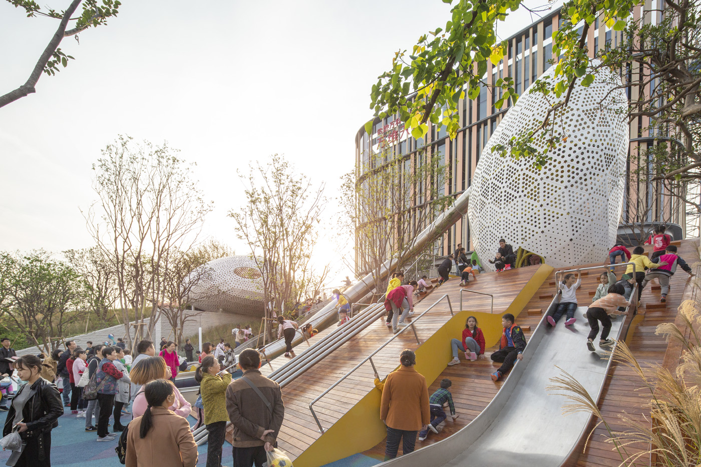
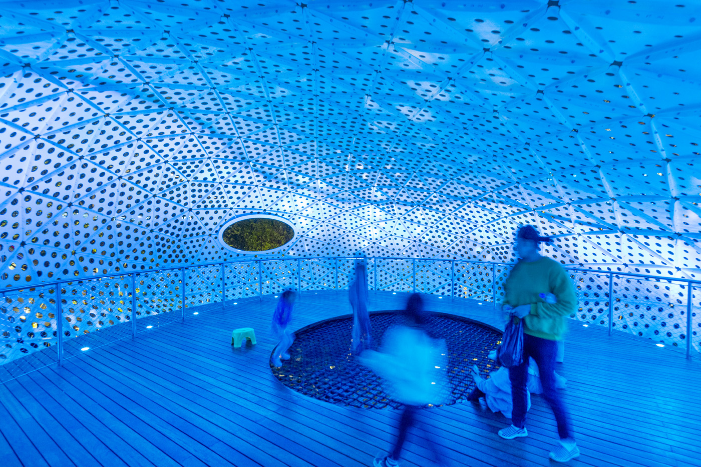
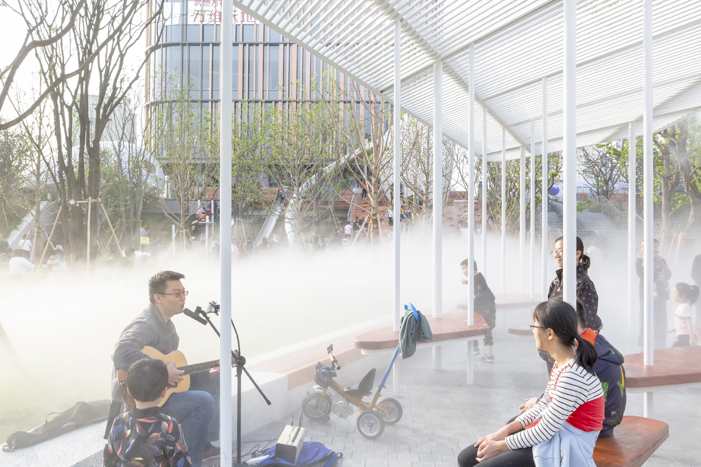
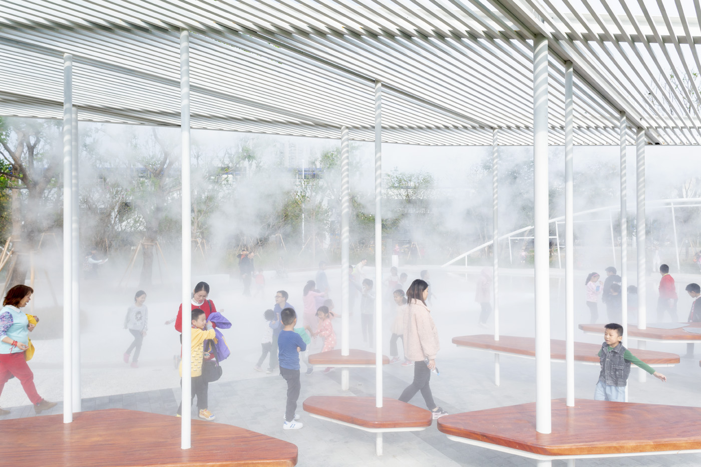
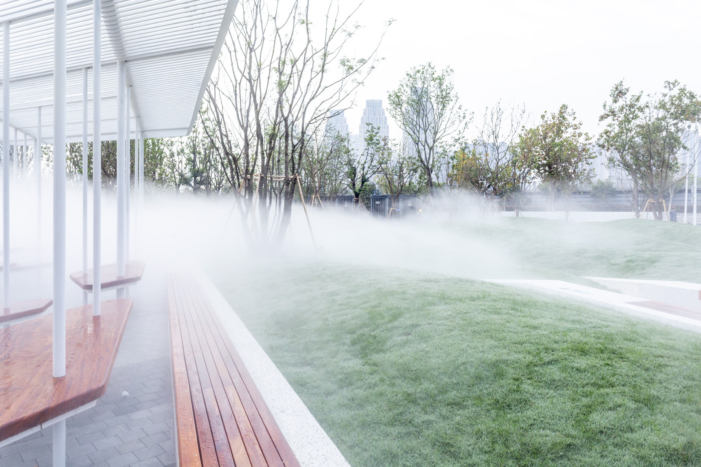
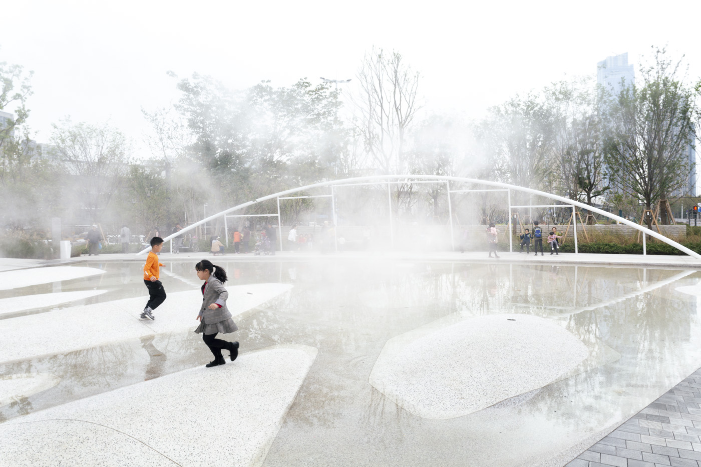
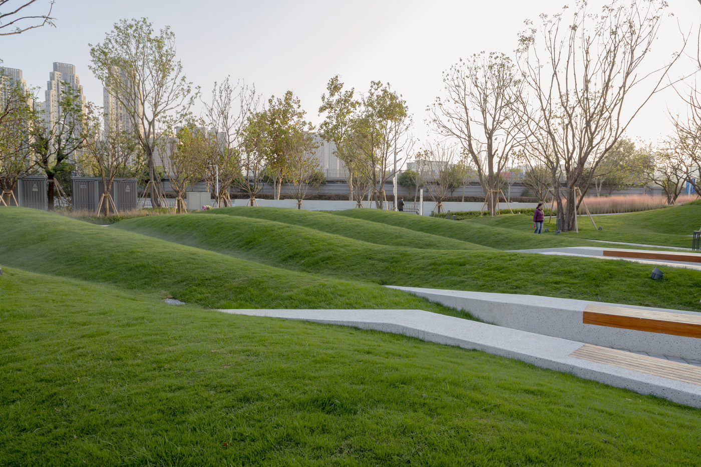
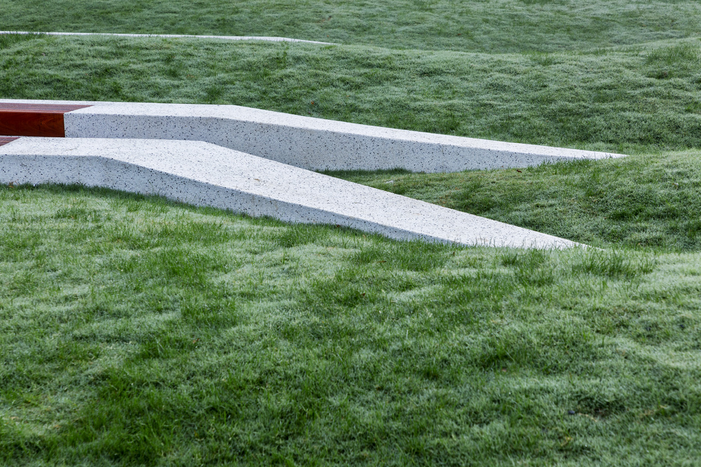

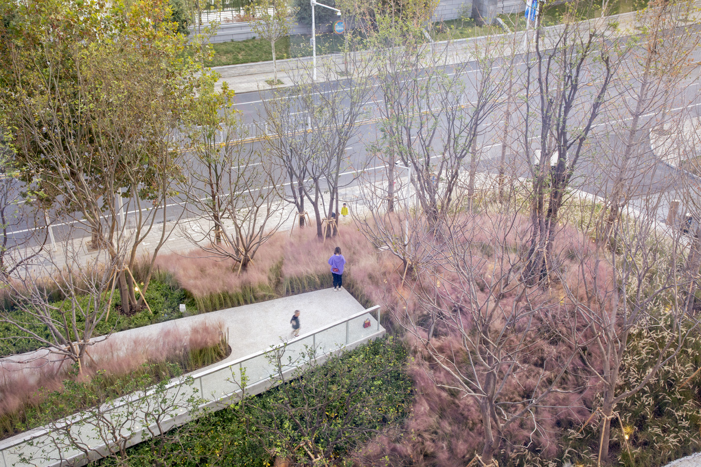

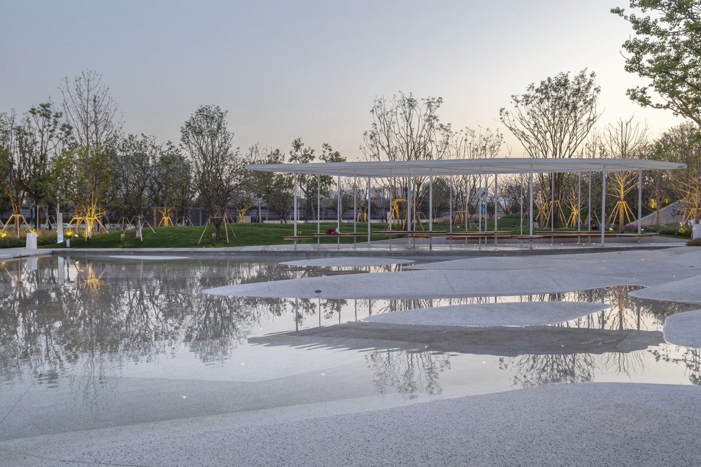
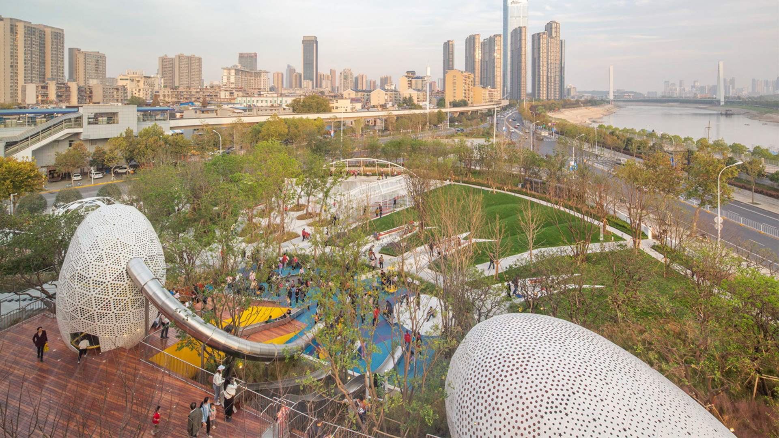
Growth Park
Wuhan/ 2019/ 14200m² Photo:zhanghai
The Growth Park was designed as green spaces connecting the street blocks, as the waterways in Wuhan weaving up the city vibes. People from the close communities nearby can enter the elevated plaza from the commercial street in the north and then go down to the park through the steps in the south of the central walkway. Sliding down between two buildings, the green space sprends out as the alluvial fan in the end portion of a river. This park can be divided into different function zones accordingly, including the children playground by the slope, the wavy lawn, the shallows, fitness amenities, artificial wetland and the outer green fence.
万维天地
武汉/ 2019/ 14200m² 摄影:张海
万维天地包括多个街区,整体景观设计希望能给各个街区一个统一的概念“融汇”。各条“河流”汇聚流动,体现武汉的地理文化特征。我们提出了“冲积扇”概念:未来社区人流从未来北侧商业街进入抬高的商业广场,并通过中央通道南侧大台阶进入公园。整个公园就像河流末端的冲积扇一样,由两栋建筑之间“流入”,形成整体的空间意象。根据使用需要,公园分为不同的功能区块,包括坡地儿童活动区,波浪草地,浅滩戏水区,健身活动区,人工湿地区及外围绿化带。