Yangliujun West Park
Hangzhou/ 2018/ 73100 m² Photo:zhanghai
Yangliu County West Park is a park completely which covered up a subway station. The existing site roof has a multi-directional slope caused by organized drainage. There are more than a dozen 1.8-meter-high ventilation shafts. The site has three-level broken-line special-shaped terraces, and each level has a height difference of about 1.5 meters. The future residents of the Yangliu County community are planned to be around 4,600 households. West Park, as the only comprehensive green space within 30 minutes of walking area, can provide residents with outdoor activities such as exercise, walking, vegetable growing, baby strolling, and picnics and so on. The green space above the subway is essentially a small ecosystem, which is artificially self-circulating.
The creation of the scene is about "mental health". The farms, canals, wetlands, and peach groves were the scenes we expected in the original design: the highest platform would be combined with 15 ventilation shafts to form a viewing platform, and each high ventilation shaft could become a gathering place for migratory birds; and the entrance of the transferred roadway would be climbed up to the observatory through a zigzag ramp, with a peach/cherry blossom forest grew on the slope; using the maximum height difference between the first platform and the second level, it would be designed as a place for children's activities; the surrounding greenery would be processed into outdoor lawns and wetlands, which could serve the school’s outdoor classroom at the same time; sports courts including basketball, tennis, and badminton would be located between the farm and the school. The farm is at the narrowest and farthest end of the site, and its boundary is part of the wetland system.
If we have the opportunity to visit again, we hope to check the usage of more residents, so as to understand more demand for urban parks.
杨柳郡西公园
杭州 / 2018/ 73100m² 摄影:张海
杨柳郡西公园是个完全在地铁上盖的一个公园。现有场地屋面有组织排水造成多向的坡度;有十几处1.8米高的通风井;场地有三级折线的异形台地,每级高差在1.5米左右。杨柳郡社区未来入住居民计划在4600户左右。西公园作为步行区域三十分钟内唯一的综合性公园绿地,可以为居民提供锻炼、散步、种菜、溜娃、野餐等等户外活动。地铁上盖的绿地在本质上是一个人工的自我循环的小生态系统。
场景的营造是“心灵健康”部分。农场、水渠、湿地、桃林在最初的设计里是我们预期的几个场景:最高的平台处结合十五个通风井做成眺望台,每个高起来的通风井可以成为候鸟聚集地;与车行道交接的入口通过之字形坡道爬上眺望台,坡上是一片桃林/樱花林;利用第一个平台与第二级之间的最大高差,处理成儿童活动的场所;学校外围的绿化处理成户外草坪与湿地,可以同时服务学校的户外课堂教育;运动场地包括篮球、网球、羽毛球,处于农场与学校之间。农场处于场地最窄、最远端,其边界是湿地系统的一部分。
如果有机会再次造访,我们希望看到更多的居民的使用状况,从而了解更多的人对城市公园的需求。
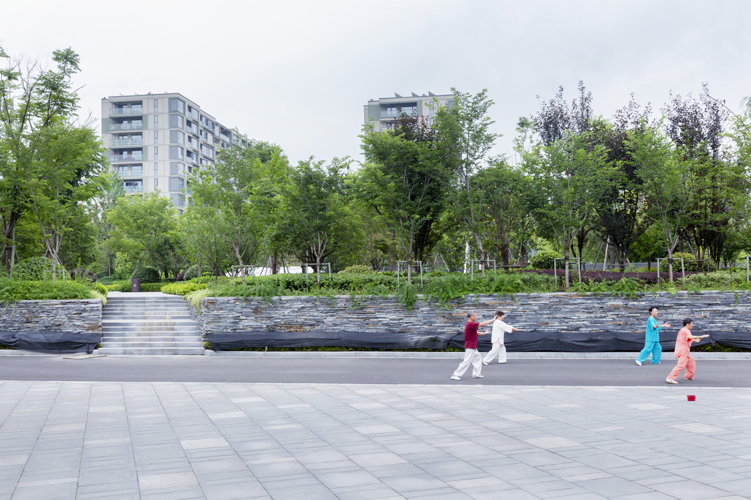
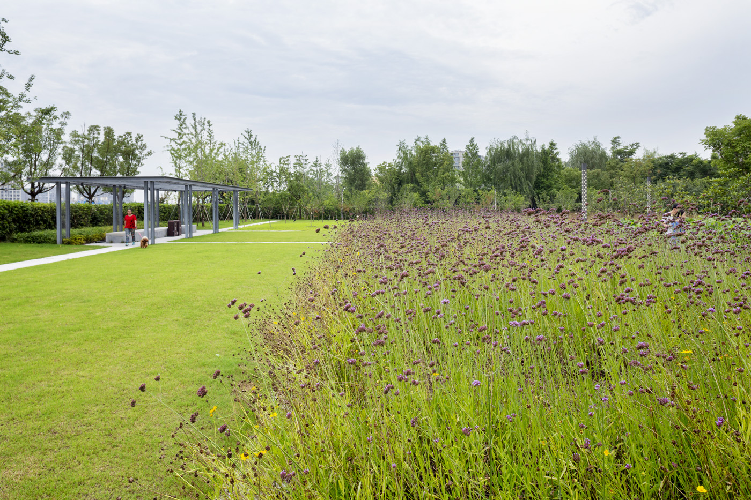
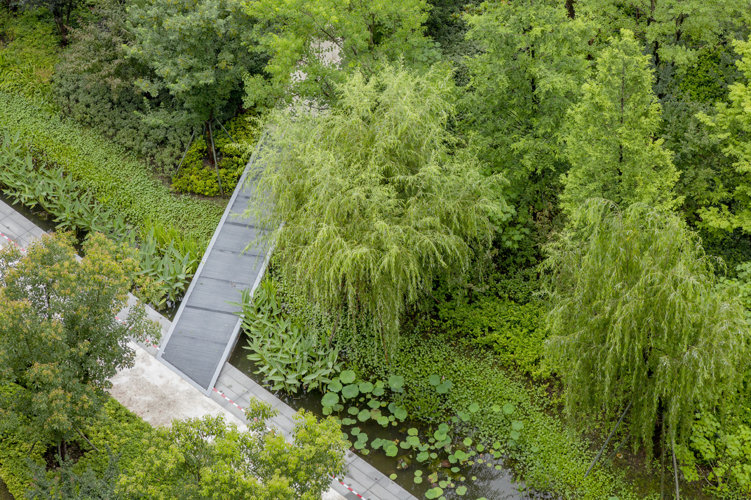
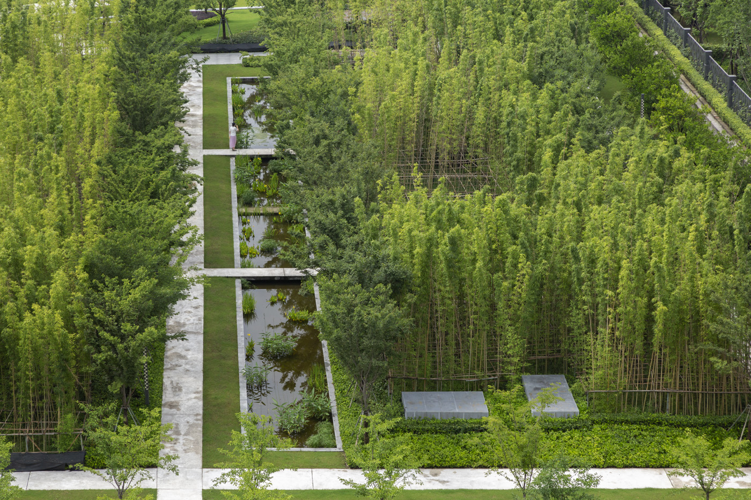

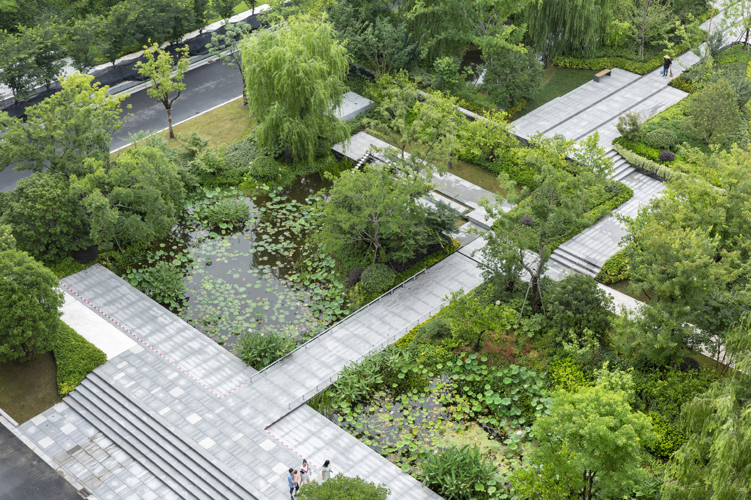
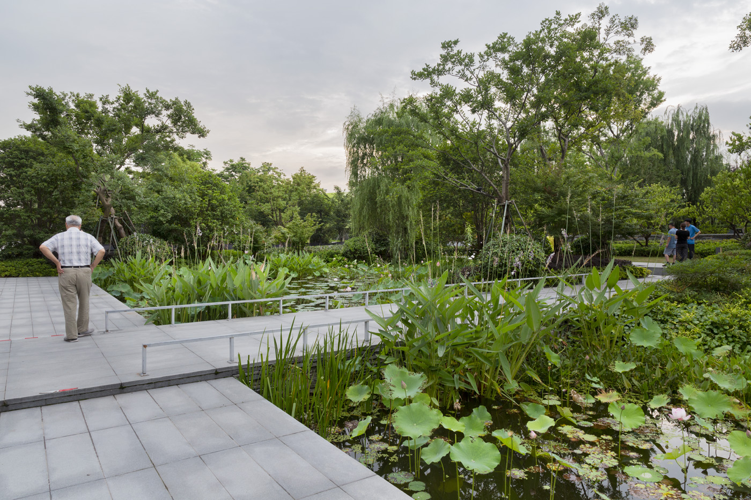
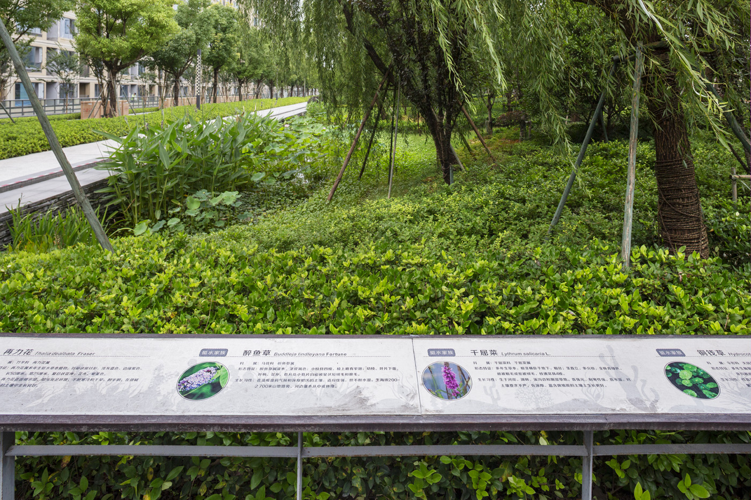
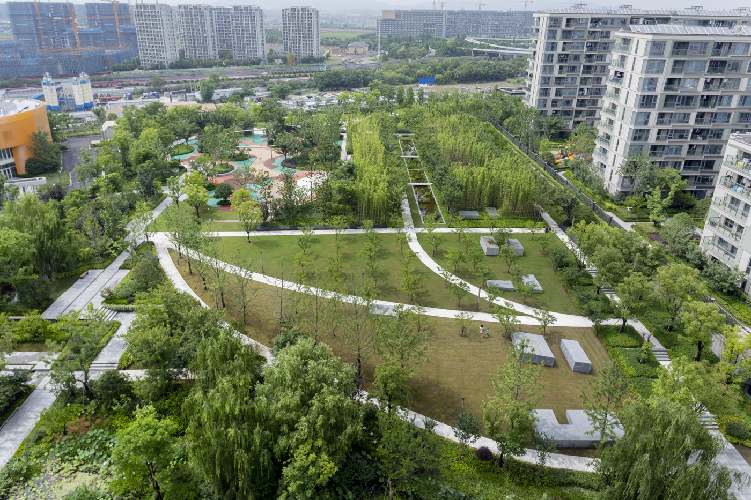
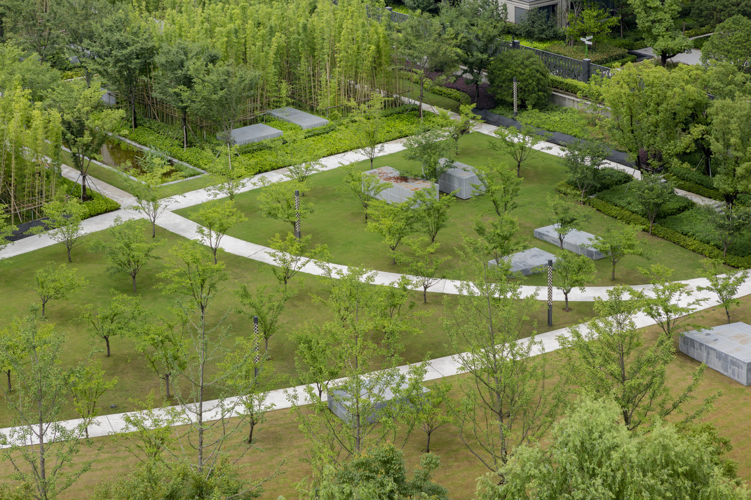
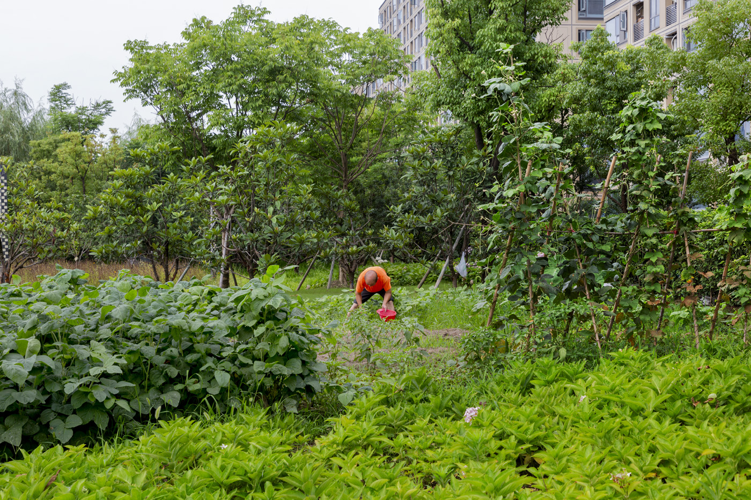
Yangliujun West Park
Hangzhou/ 2018/ 73100 m² Photo:zhanghai
Yangliu County West Park is a park completely which covered up a subway station. The existing site roof has a multi-directional slope caused by organized drainage. There are more than a dozen 1.8-meter-high ventilation shafts. The site has three-level broken-line special-shaped terraces, and each level has a height difference of about 1.5 meters. The future residents of the Yangliu County community are planned to be around 4,600 households. West Park, as the only comprehensive green space within 30 minutes of walking area, can provide residents with outdoor activities such as exercise, walking, vegetable growing, baby strolling, and picnics and so on. The green space above the subway is essentially a small ecosystem, which is artificially self-circulating.
The creation of the scene is about "mental health". The farms, canals, wetlands, and peach groves were the scenes we expected in the original design: the highest platform would be combined with 15 ventilation shafts to form a viewing platform, and each high ventilation shaft could become a gathering place for migratory birds; and the entrance of the transferred roadway would be climbed up to the observatory through a zigzag ramp, with a peach/cherry blossom forest grew on the slope; using the maximum height difference between the first platform and the second level, it would be designed as a place for children's activities; the surrounding greenery would be processed into outdoor lawns and wetlands, which could serve the school’s outdoor classroom at the same time; sports courts including basketball, tennis, and badminton would be located between the farm and the school. The farm is at the narrowest and farthest end of the site, and its boundary is part of the wetland system.
If we have the opportunity to visit again, we hope to check the usage of more residents, so as to understand more demand for urban parks.
杨柳郡西公园
杭州 / 2018/ 73100m² 摄影:张海
杨柳郡西公园是个完全在地铁上盖的一个公园。现有场地屋面有组织排水造成多向的坡度;有十几处1.8米高的通风井;场地有三级折线的异形台地,每级高差在1.5米左右。杨柳郡社区未来入住居民计划在4600户左右。西公园作为步行区域三十分钟内唯一的综合性公园绿地,可以为居民提供锻炼、散步、种菜、溜娃、野餐等等户外活动。地铁上盖的绿地在本质上是一个人工的自我循环的小生态系统。
场景的营造是“心灵健康”部分。农场、水渠、湿地、桃林在最初的设计里是我们预期的几个场景:最高的平台处结合十五个通风井做成眺望台,每个高起来的通风井可以成为候鸟聚集地;与车行道交接的入口通过之字形坡道爬上眺望台,坡上是一片桃林/樱花林;利用第一个平台与第二级之间的最大高差,处理成儿童活动的场所;学校外围的绿化处理成户外草坪与湿地,可以同时服务学校的户外课堂教育;运动场地包括篮球、网球、羽毛球,处于农场与学校之间。农场处于场地最窄、最远端,其边界是湿地系统的一部分。
如果有机会再次造访,我们希望看到更多的居民的使用状况,从而了解更多的人对城市公园的需求。