Jiu Zhu Li
Ningbo/ 2017/ 5000 m² Photo:zhanghai
The landscape design of Jiu Zhu Li was inspired by Tianyi Ge (One Sky Pavilion), a famous ancient library with gardens in Ningbo. Z+T Studio was exploring a design that could fit in the context of the contemporary urban life, yet continue the lineage of the strong classic culture and landscape designs of the region. The design pays close attention to the proportion of the spaces, its transitions and articulations. Jiu Zhu Li consist of the entry courtyard, the south galleria, the Tianyi water court, Light and Shadow Corridor and Quiet Water Pool. The selection of the U-shape glass was first utilized as indoor and outdoor partition, it is of vital importance to select suitable translucency and color in the landscape design.
玖著里
宁波/ 2017/ 5000 m² 摄影:张海
玖著里受宁波当地著名文化景观天一阁的启发,探索在现代城市中营造符合当代生活、习惯和审美,同时又有古典韵味和传承的景观。在设计过程中我们着重关注各个空间的尺度、边界以及空间之间的转折衔接关系,这种把控贯穿了入口广场、南侧连廊、天一水苑、静水长池及光影长廊等重要景观节点。项目首次尝试U形玻璃作为室内外隔断的材料,其透明度、颜色等的选择与应用在设计中起了至关重要的作用。
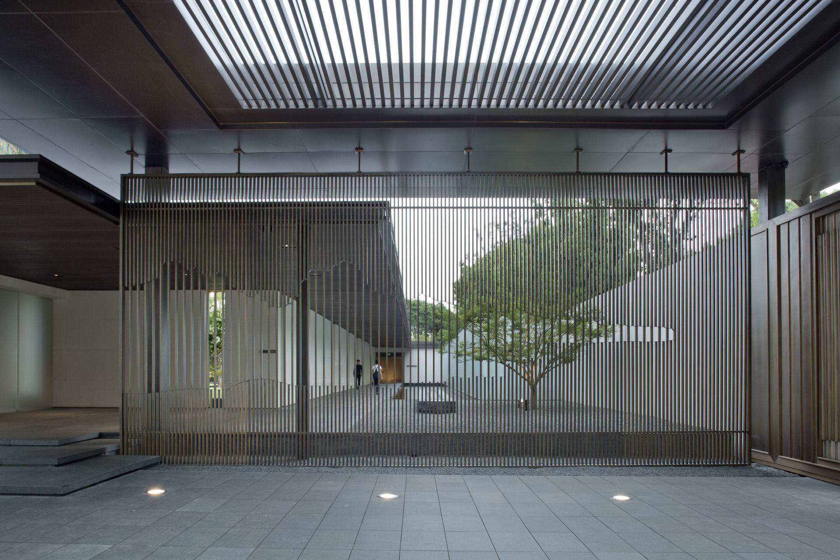
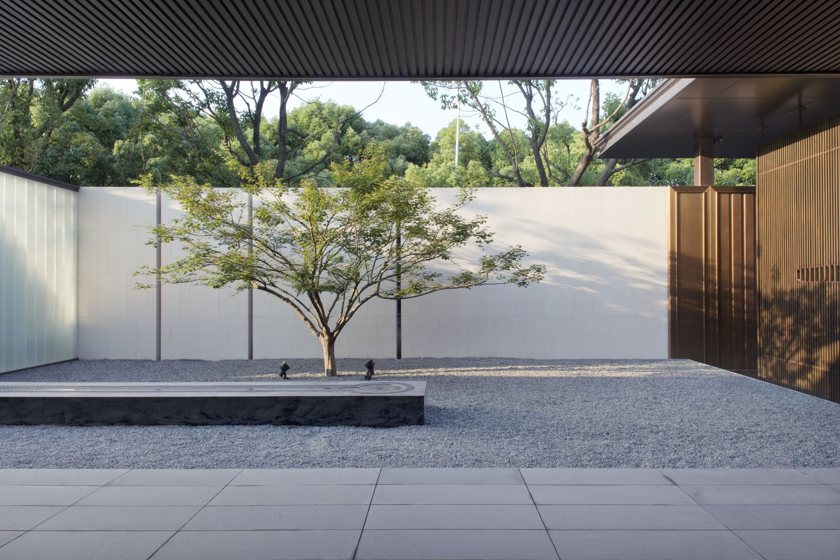
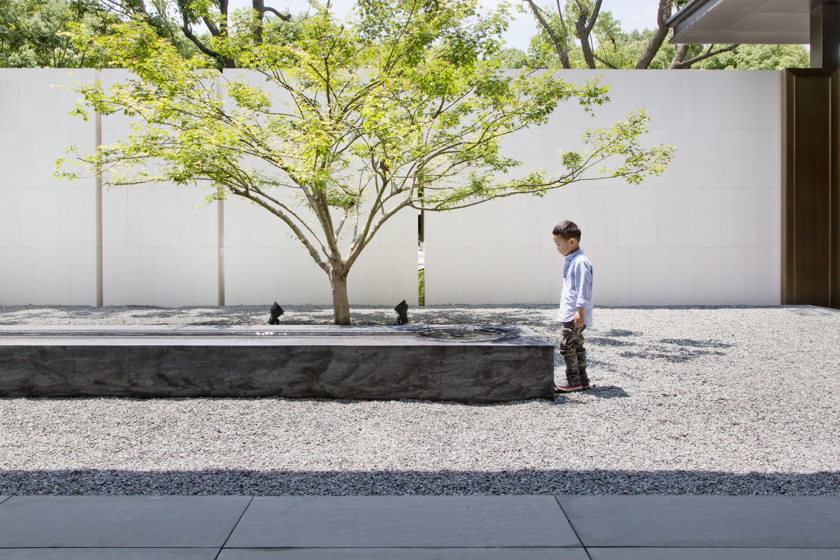

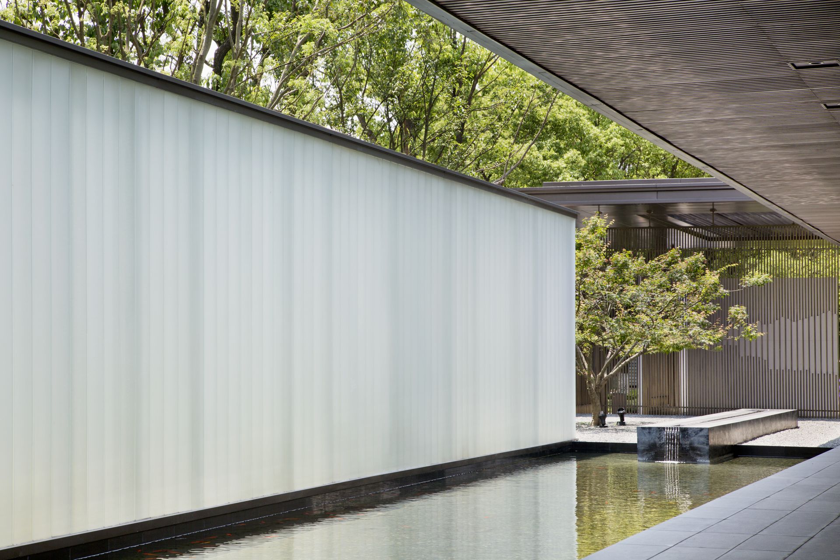
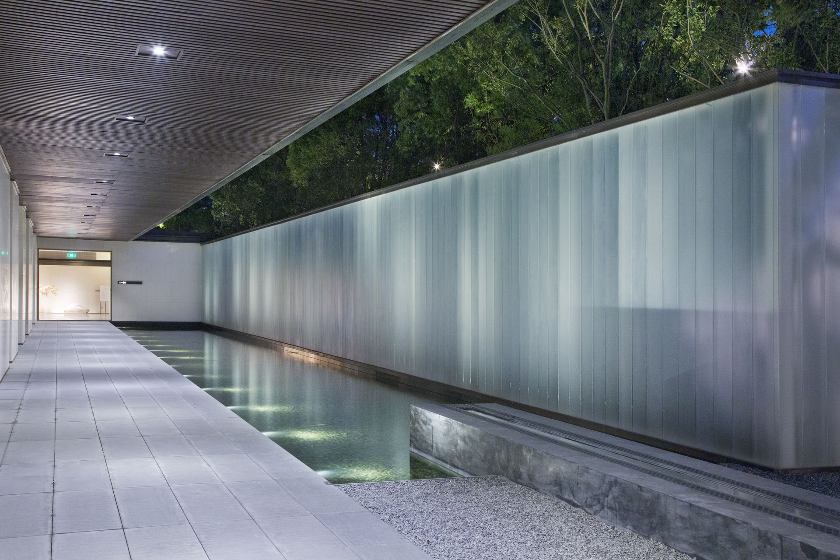

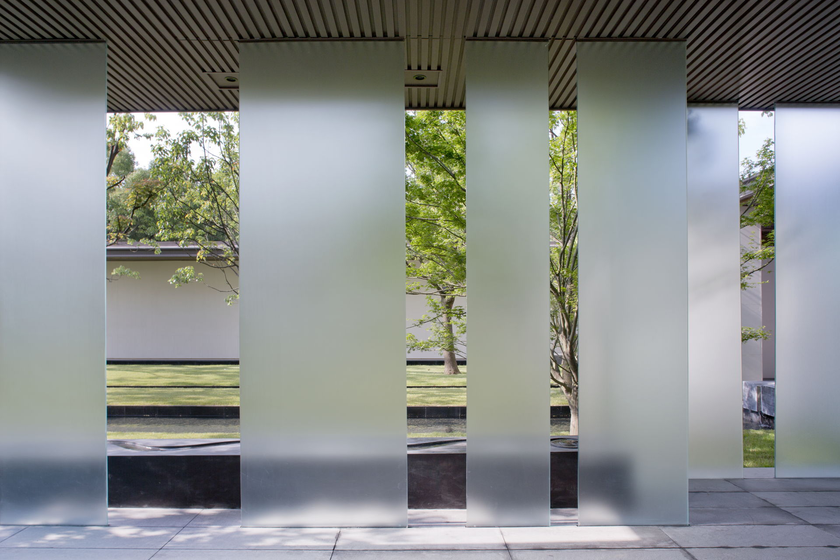
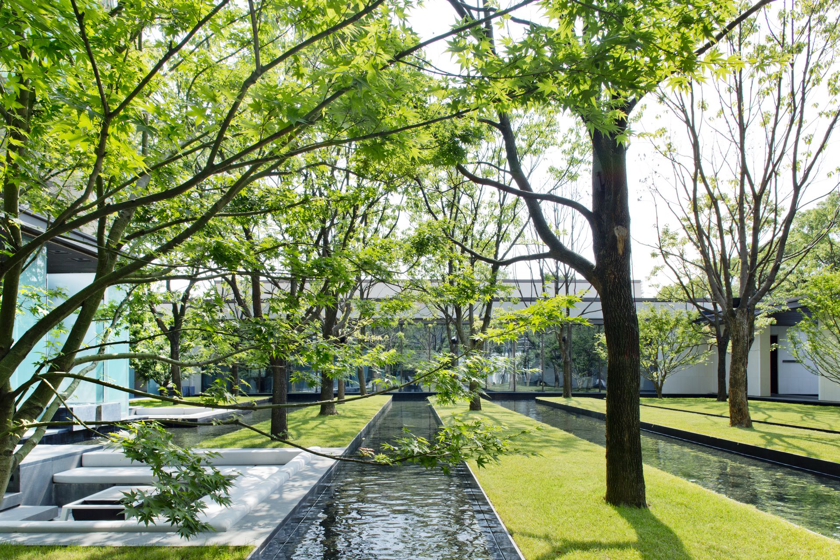

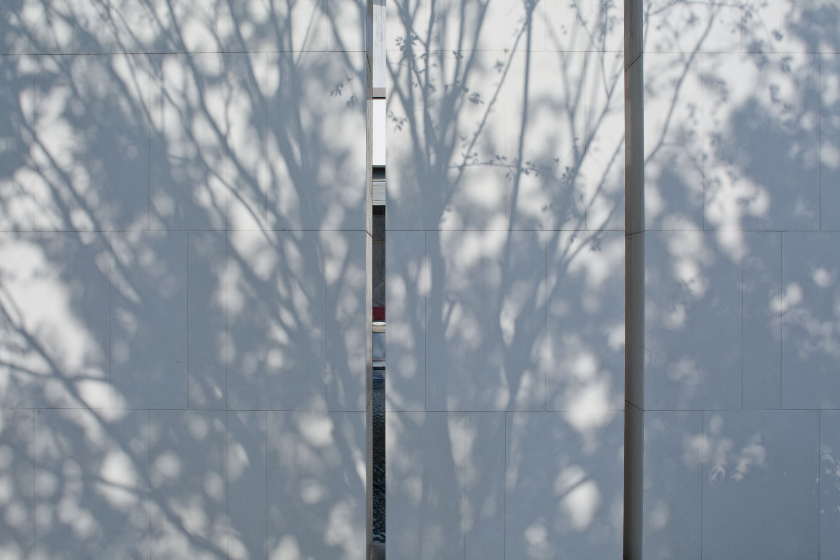
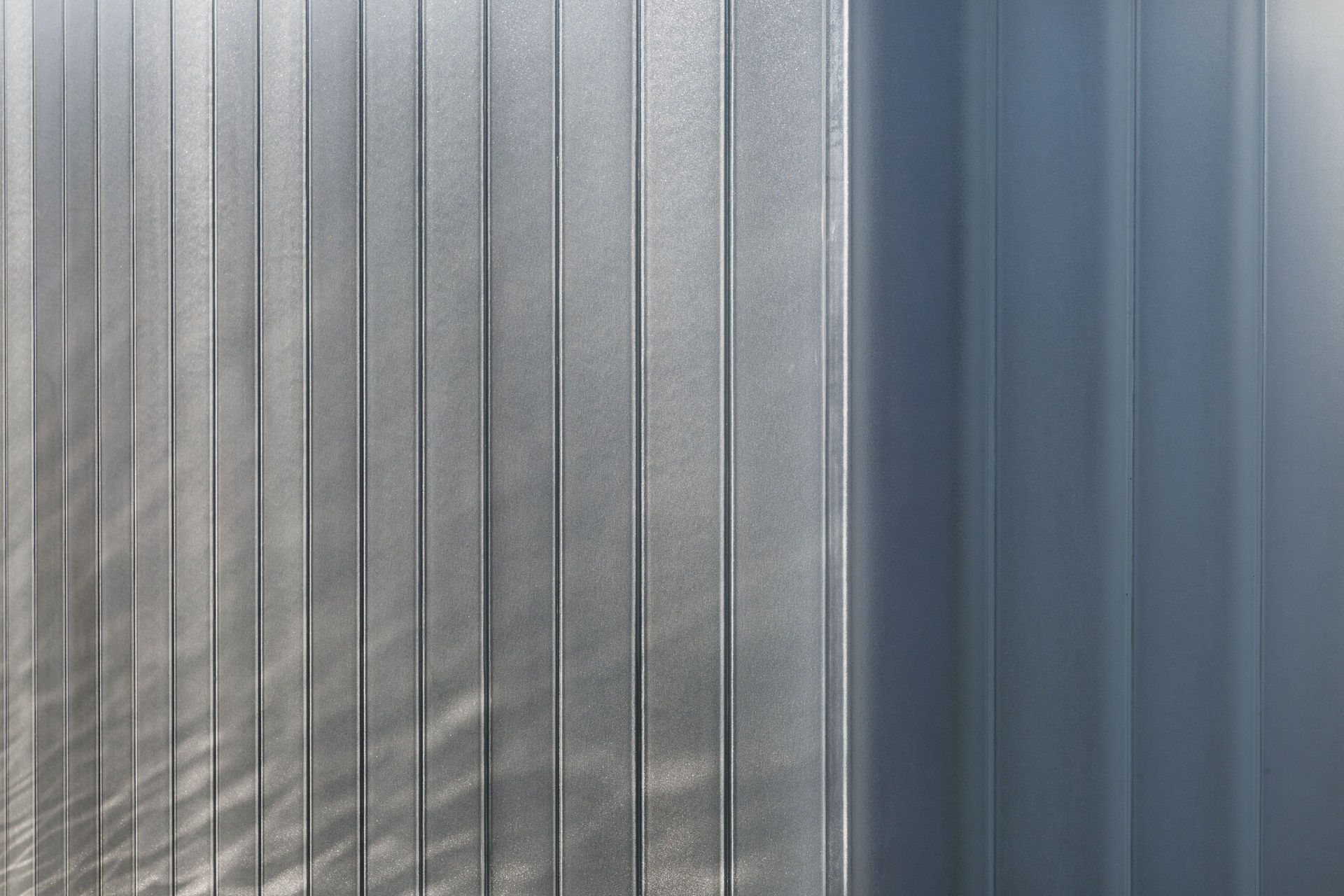
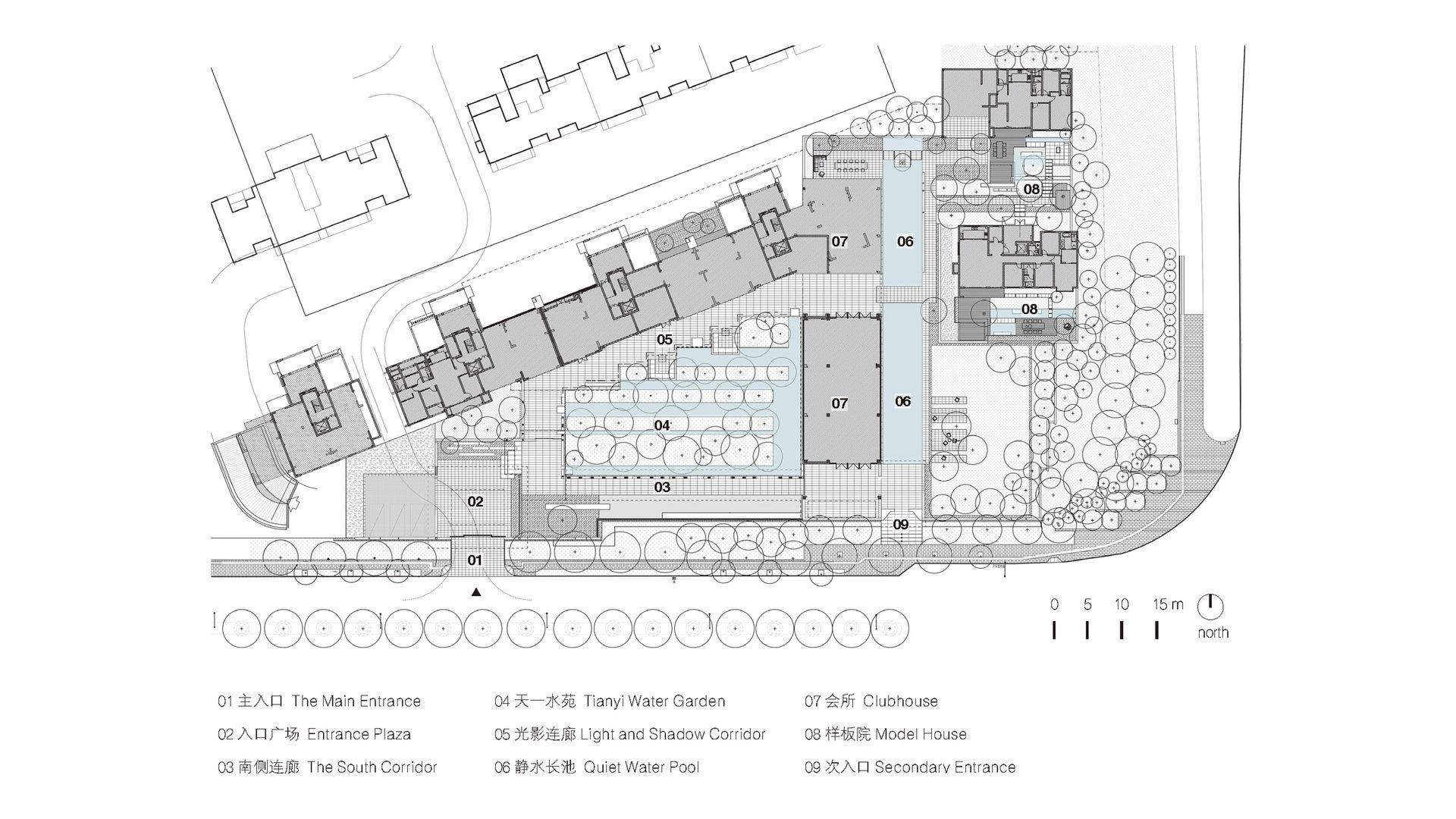
Jiu Zhu Li
Ningbo/ 2017/ 5000 m² Photo:zhanghai
The landscape design of Jiu Zhu Li was inspired by Tianyi Ge (One Sky Pavilion), a famous ancient library with gardens in Ningbo. Z+T Studio was exploring a design that could fit in the context of the contemporary urban life, yet continue the lineage of the strong classic culture and landscape designs of the region. The design pays close attention to the proportion of the spaces, its transitions and articulations. Jiu Zhu Li consist of the entry courtyard, the south galleria, the Tianyi water court, Light and Shadow Corridor and Quiet Water Pool. The selection of the U-shape glass was first utilized as indoor and outdoor partition, it is of vital importance to select suitable translucency and color in the landscape design.
玖著里
宁波/ 2017/ 5000 m² 摄影:张海
玖著里受宁波当地著名文化景观天一阁的启发,探索在现代城市中营造符合当代生活、习惯和审美,同时又有古典韵味和传承的景观。在设计过程中我们着重关注各个空间的尺度、边界以及空间之间的转折衔接关系,这种把控贯穿了入口广场、南侧连廊、天一水苑、静水长池及光影长廊等重要景观节点。项目首次尝试U形玻璃作为室内外隔断的材料,其透明度、颜色等的选择与应用在设计中起了至关重要的作用。